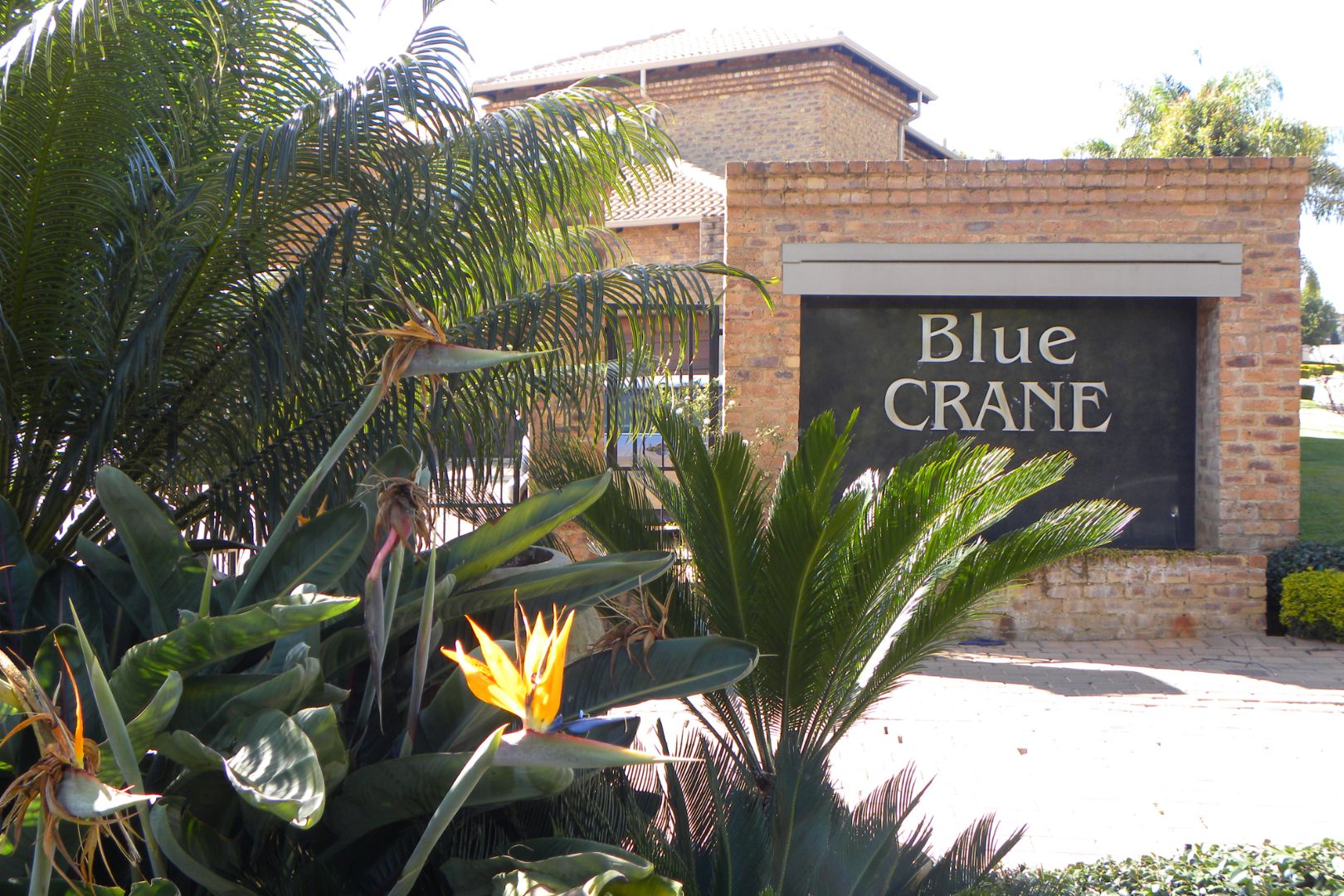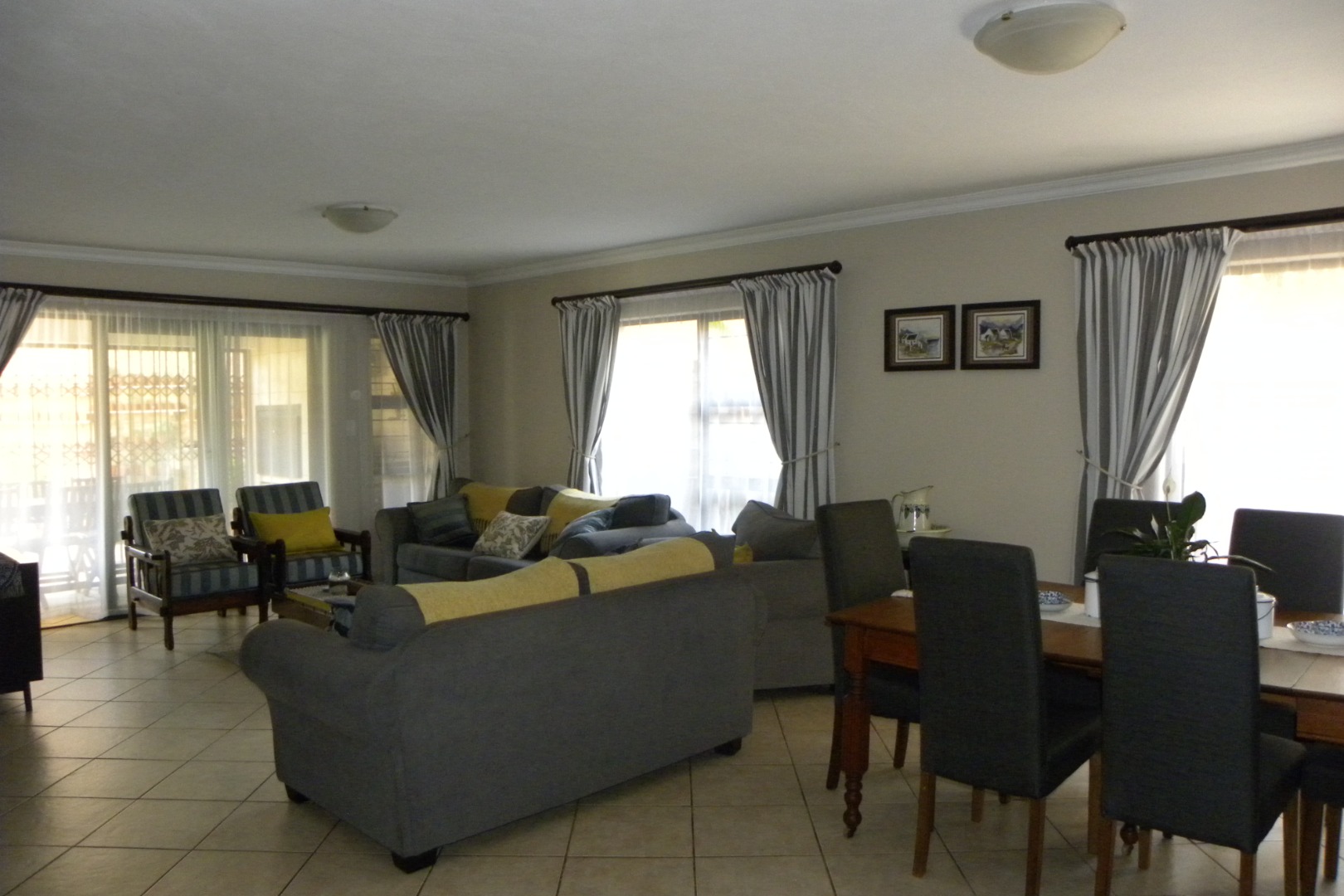- 4
- 3
- 2
- 294 m2
- 250 m2
Monthly Costs
Property description
Fully tiled duplex unit within a gated complex in the greater The Wilds lifestyle estate.
DOWN STAIRS
Entrance hall leading to open plan living areas with sliders onto a secured undercover patio with built in braai.
Spacious kitchen with ample cupboard space, double fridge freezer and 3 appliances. Separate scullery and pantry.
Guest toilet. Direct access from the neatly tiled automated garage with storage space.
FIRST FLOOR
Landing with private kitchenette and lounge onto own balcony.
Main bedroom with private balcony, dressing room and full bathroom.
Second south facing on suite bedroom.
Two other north facing bedrooms share a full bathroom.
The Wilds lifestyle estate is conveniently within close proximity to all amenities.
The estate caters for all residents with a clubhouse, pool, tennis and squash courts with braai facilities.
Property Details
- 4 Bedrooms
- 3 Bathrooms
- 2 Garages
- 2 Ensuite
- 3 Lounges
- 1 Dining Area
Property Features
- Balcony
- Patio
- Pool
- Club House
- Squash Court
- Tennis Court
- Storage
- Pets Allowed
- Access Gate
- Kitchen
- Built In Braai
- Pantry
- Guest Toilet
- Entrance Hall
- Irrigation System
- Paving
- Garden
- Family TV Room
| Bedrooms | 4 |
| Bathrooms | 3 |
| Garages | 2 |
| Floor Area | 294 m2 |
| Erf Size | 250 m2 |













































