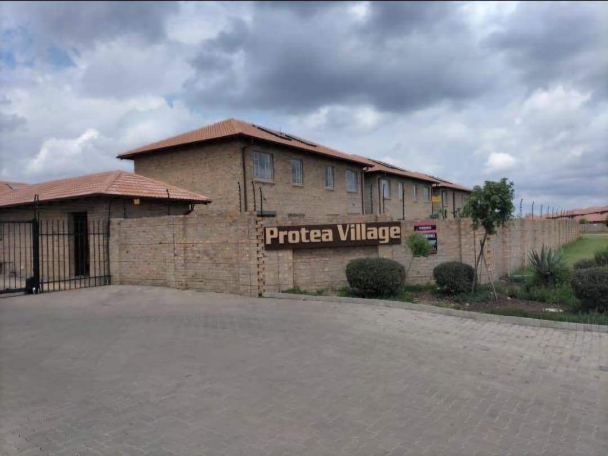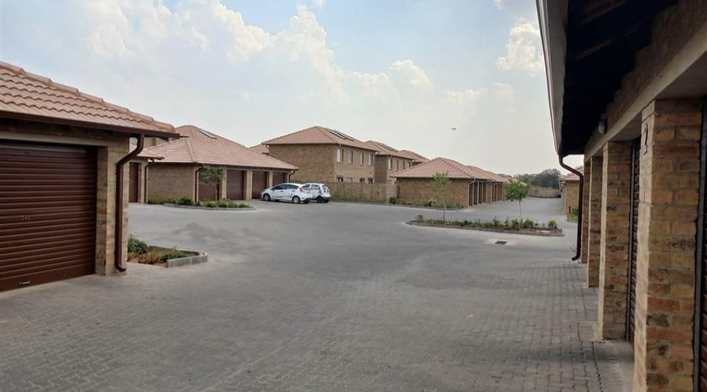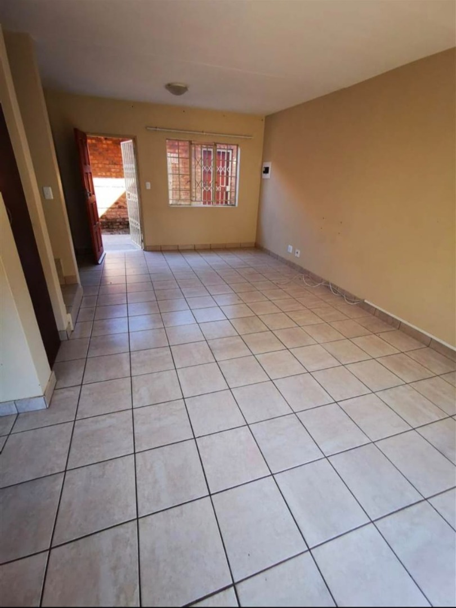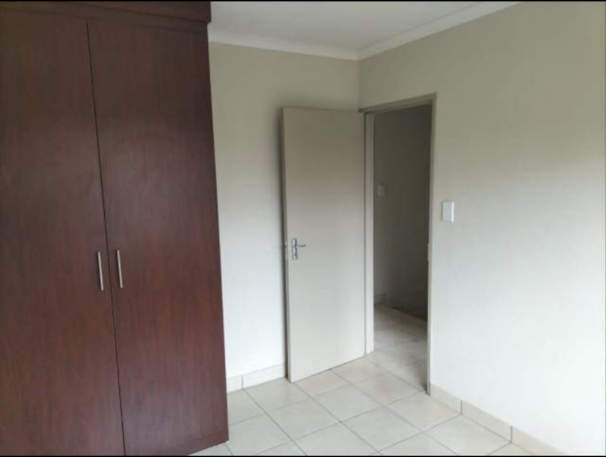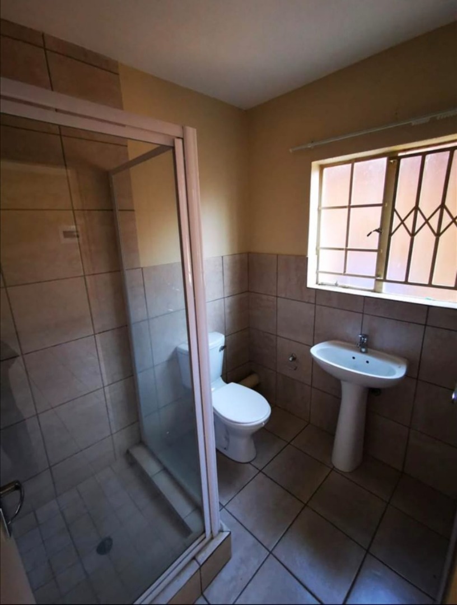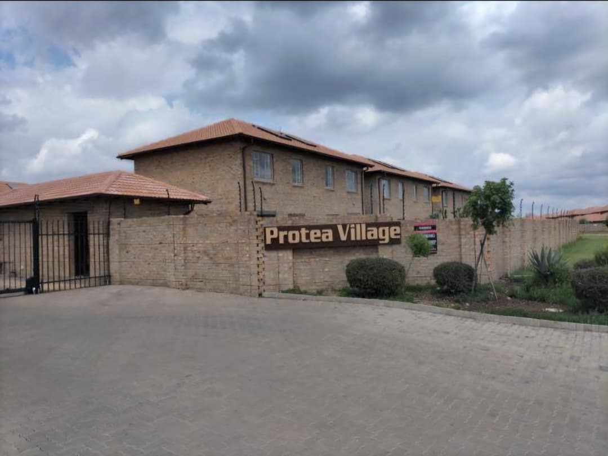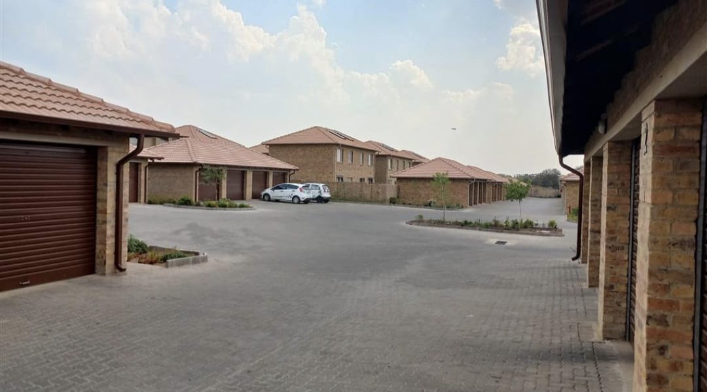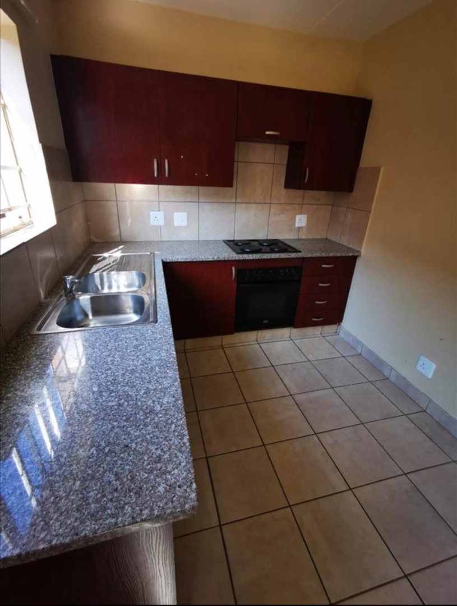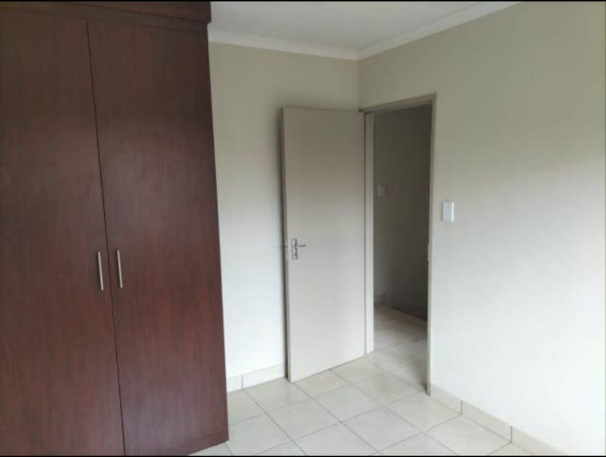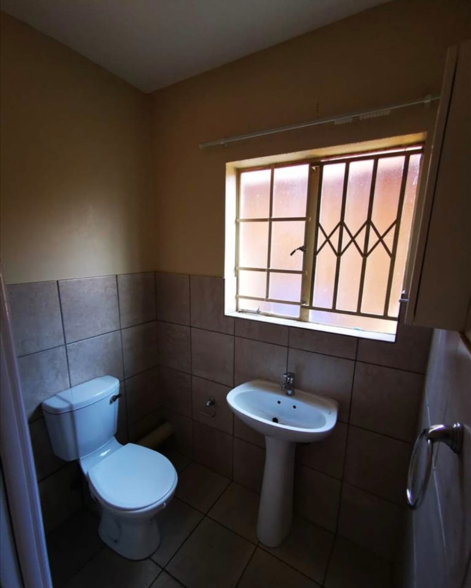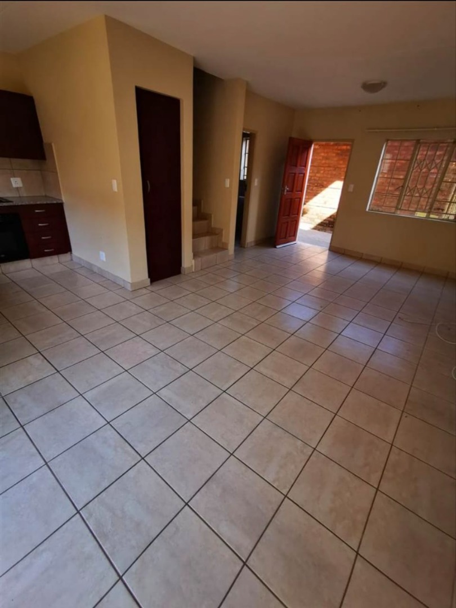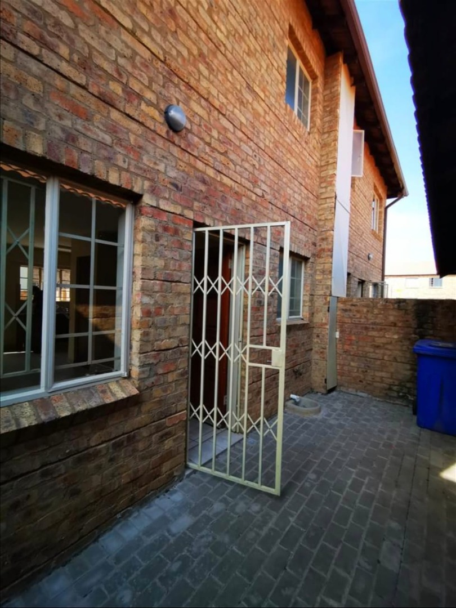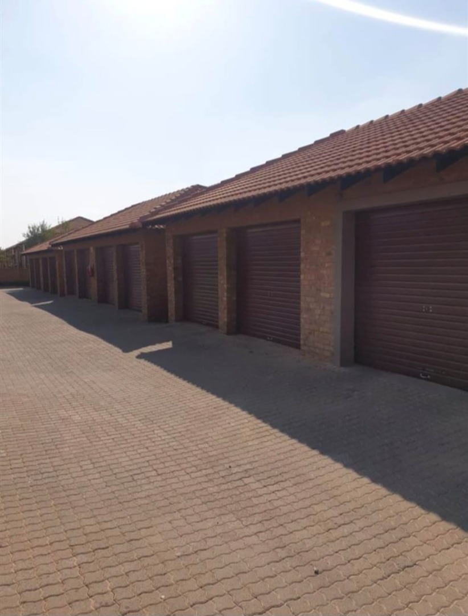- 3
- 2
- 2
- 115 m2
- 27 017 m2
Monthly Costs
Property description
Discover this inviting 3-bedroom, 2-bathroom rental home located within a well-maintained residential development in Pretoria. Spanning a comfortable 115 square metres, this residence offers a practical and modern living space. The layout features an open-plan design, fostering a sense of spaciousness and connectivity between living areas, ideal for both daily life and entertaining. A well-appointed kitchen serves as the heart of the home, complemented by an additional guest toilet for convenience. The property also includes two dedicated garages, providing secure parking and extra storage solutions. This property is perfectly suited for families or professionals seeking a secure and convenient lifestyle. The community environment offers a sense of belonging and ease of maintenance, making it an excellent choice for those looking for a lock-up-and-go option without compromising on space. The thoughtful design ensures comfortable living, catering to various household needs. Security is a priority within this development, featuring 24-hour security, a dedicated security post, and controlled access gates, ensuring peace of mind for residents. The property further benefits from a security gate for enhanced protection. Adding to its appeal, the home is equipped with a solar geyser, contributing to energy efficiency and potentially reducing utility costs, aligning with modern sustainable living practices. Situated in Annlin, this Pretoria suburb is known for its family-friendly atmosphere and accessibility to local amenities. It offers a balanced lifestyle with convenient access to schools, shopping centres, and major transport routes, making it a desirable location for many. Key Features: * 3 Bedrooms, 2 Bathrooms * 1 Guest Toilet * 2 Garages * 115 sqm Floor Size * Open Plan Living * Secure Development * 24-Hour Security, Access Gate * Solar Geyser
Property Details
- 3 Bedrooms
- 2 Bathrooms
- 2 Garages
Property Features
- Security Post
- Access Gate
- Guest Toilet
| Bedrooms | 3 |
| Bathrooms | 2 |
| Garages | 2 |
| Floor Area | 115 m2 |
| Erf Size | 27 017 m2 |
