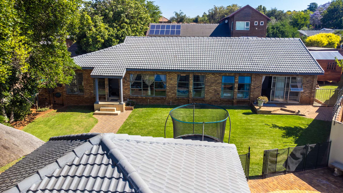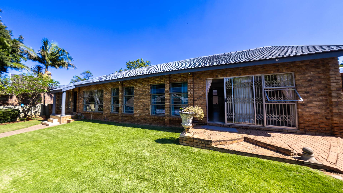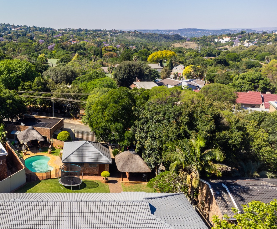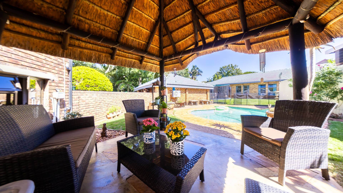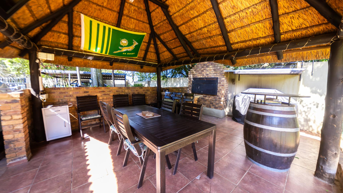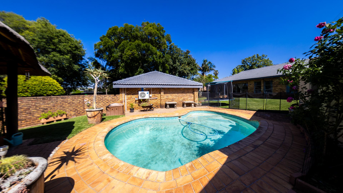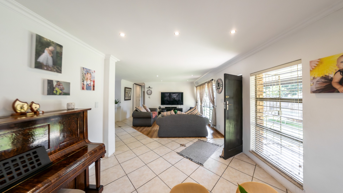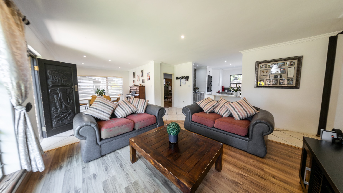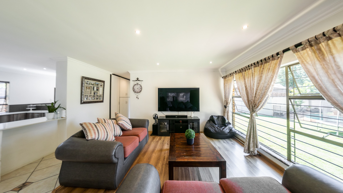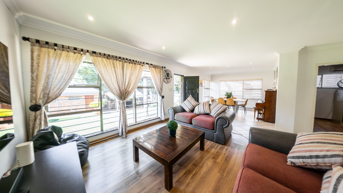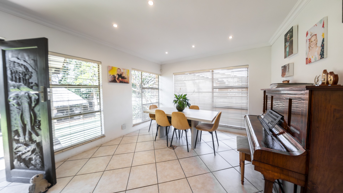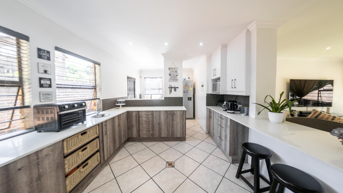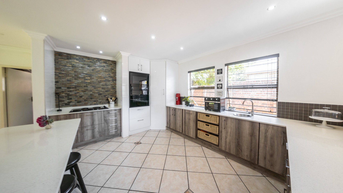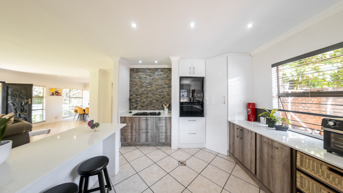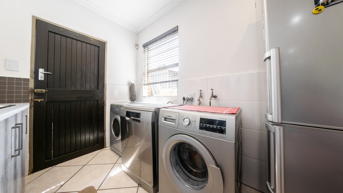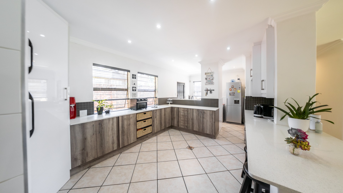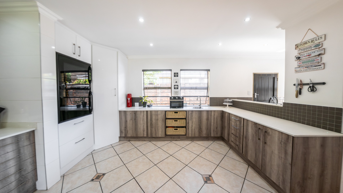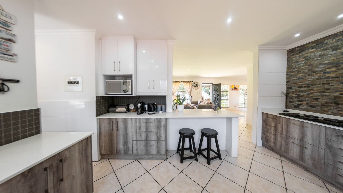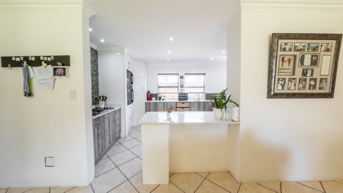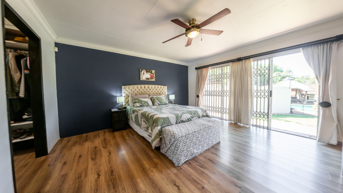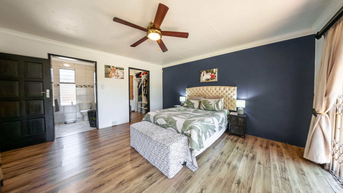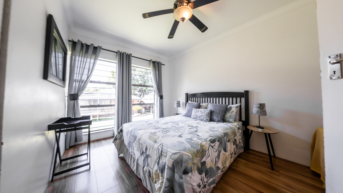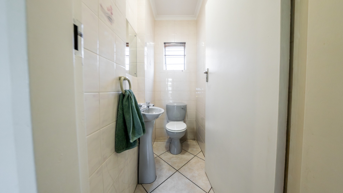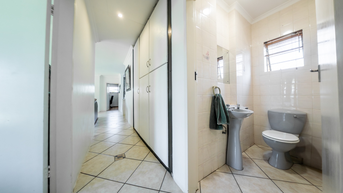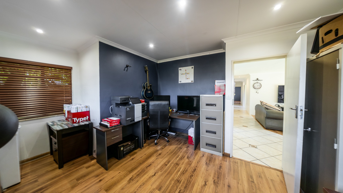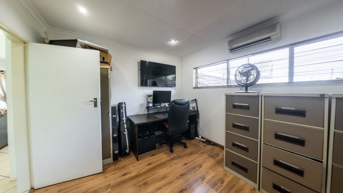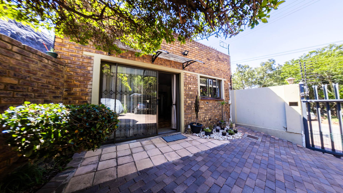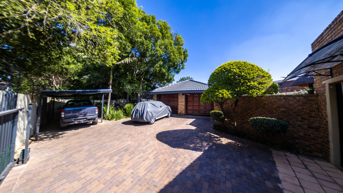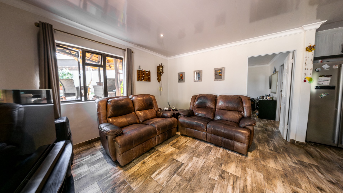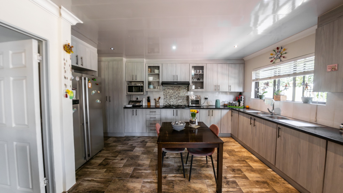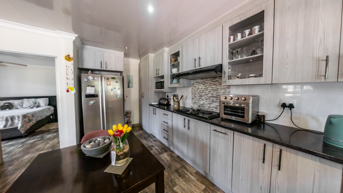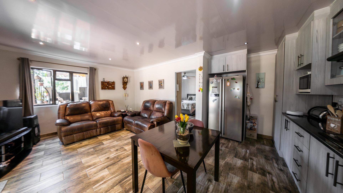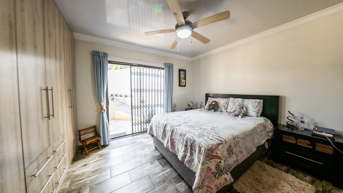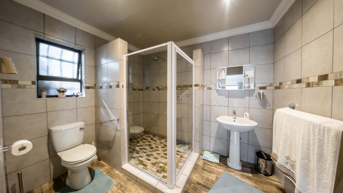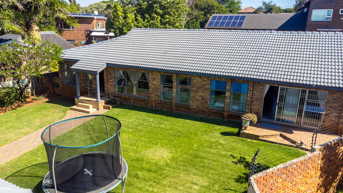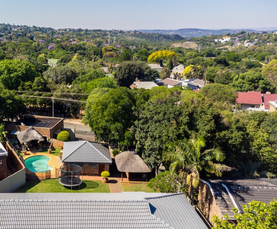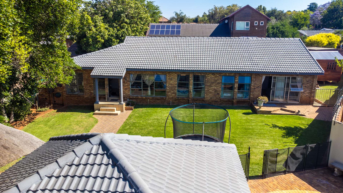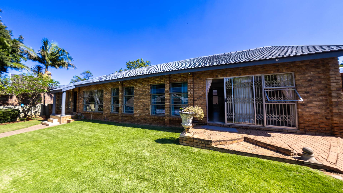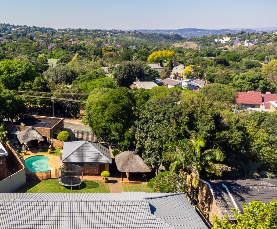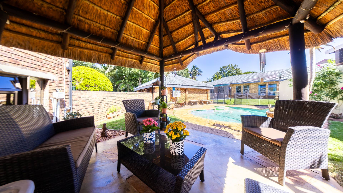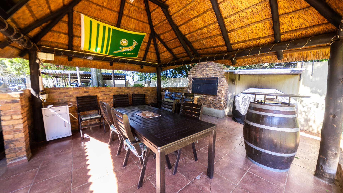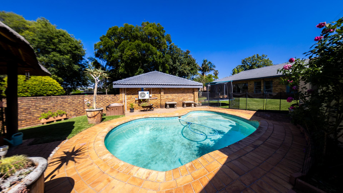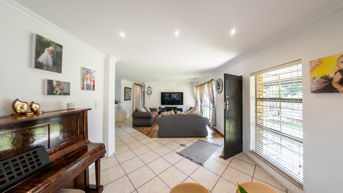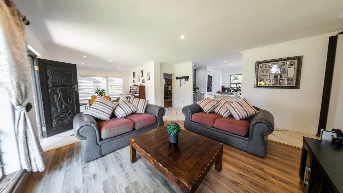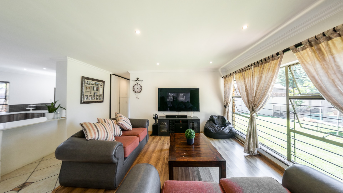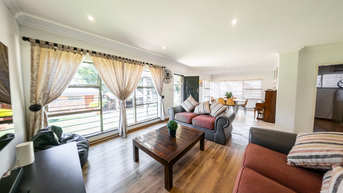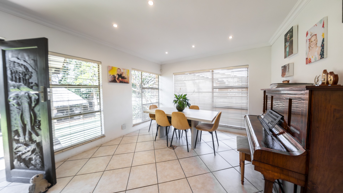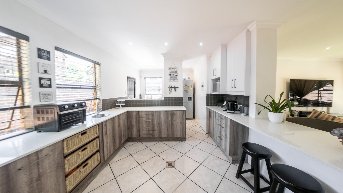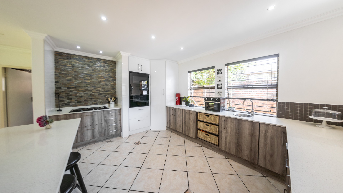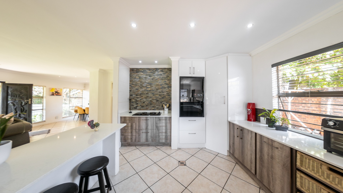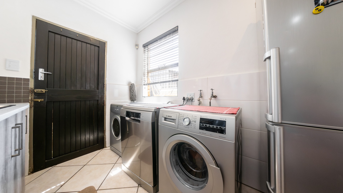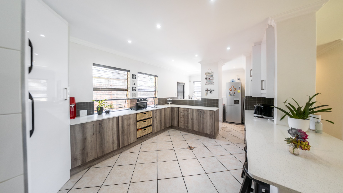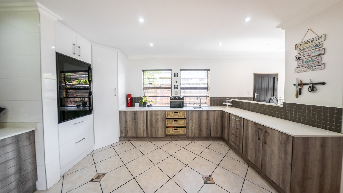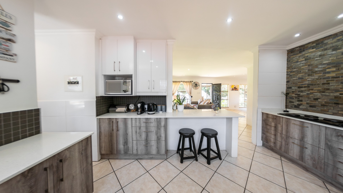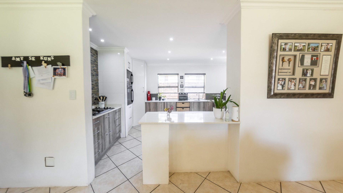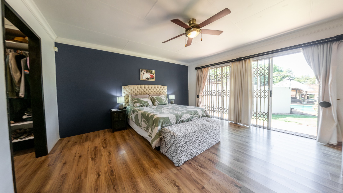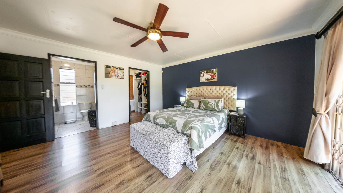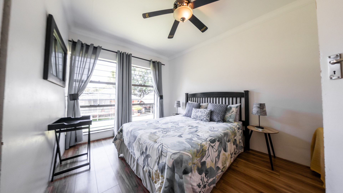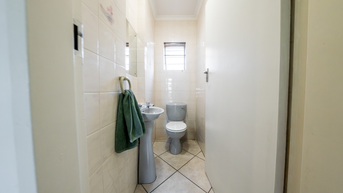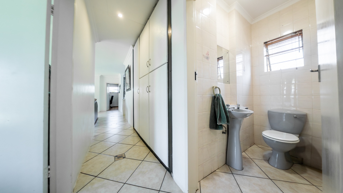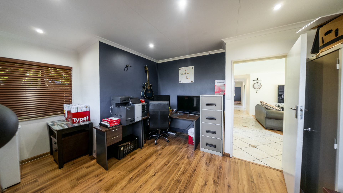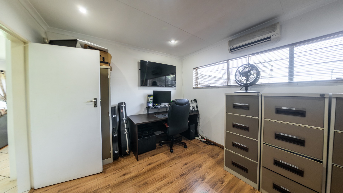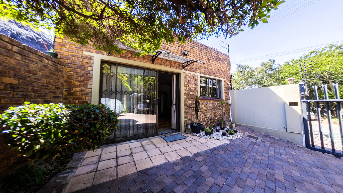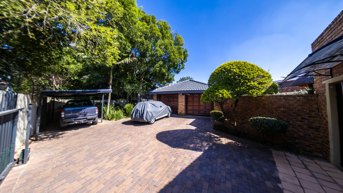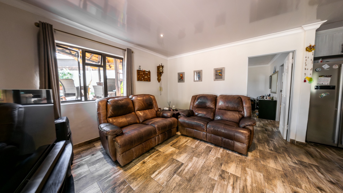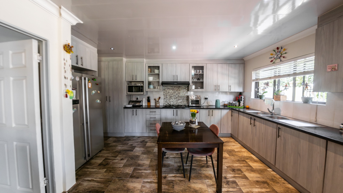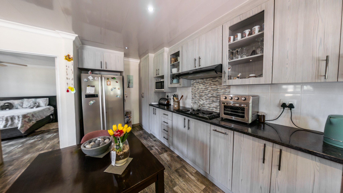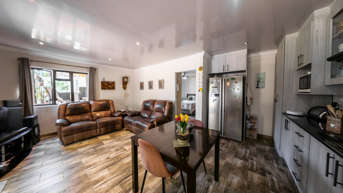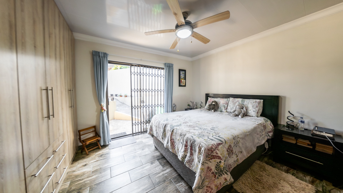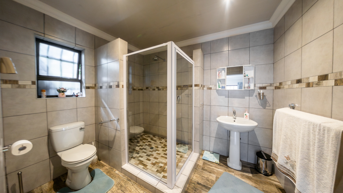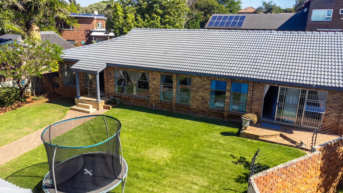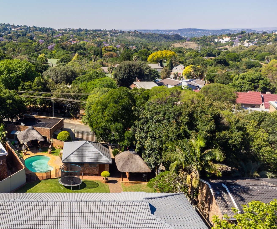- 3
- 2
- 2
- 1 006 m2
Monthly Costs
Monthly Bond Repayment ZAR .
Calculated over years at % with no deposit. Change Assumptions
Affordability Calculator | Bond Costs Calculator | Bond Repayment Calculator | Apply for a Bond- Bond Calculator
- Affordability Calculator
- Bond Costs Calculator
- Bond Repayment Calculator
- Apply for a Bond
Bond Calculator
Affordability Calculator
Bond Costs Calculator
Bond Repayment Calculator
Contact Us

Disclaimer: The estimates contained on this webpage are provided for general information purposes and should be used as a guide only. While every effort is made to ensure the accuracy of the calculator, RE/MAX of Southern Africa cannot be held liable for any loss or damage arising directly or indirectly from the use of this calculator, including any incorrect information generated by this calculator, and/or arising pursuant to your reliance on such information.
Mun. Rates & Taxes: ZAR 1416.00
Property description
Dual Mandate with Remax Capital
This charming suburban residence in Wingate Park, Pretoria, offers an exceptional family lifestyle on a generous 1006 sqm erf. The well-maintained brick exterior, tiled roof, and manicured green lawn create an inviting first impression, complemented by established gardens and paved pathways.
Inside, the home features an open-plan design, enhancing the flow between the spacious lounge and dining areas, perfect for both daily living and entertaining. The well-appointed kitchen includes a convenient pantry, while a dedicated study provides an ideal space for work or quiet reflection.
Accommodation comprises three comfortable bedrooms, with one benefiting from a private en-suite bathroom, alongside an additional main bathroom. The property also boasts staff quarters and an outside toilet, adding to its practical amenities.
Step outside to discover a true entertainer's paradise. A magnificent thatched lapa, complete with a built-in braai and barrel bar, overlooks the sparkling swimming pool, secured with safety fencing. The expansive garden, featuring a trampoline, offers ample space for children and pets. The dual living potential is enhanced by a separate flatlet.
Security is well-addressed with an alarm system, security gates, and burglar bars, ensuring peace of mind. Further practicalities include two garages, three additional parking spaces, and fibre connectivity.
Key Features:
* 3 Bedrooms, 2 Bathrooms (1 en-suite)
* Open-plan Lounge and Dining
* Open-plan kitchen with ceazer stone tops, pantry, scullery and ample modern cupboards
* Thatch Lapa with Built-in Braai and also another lapa for the garden flat.
* Swimming Pool & Large Garden
* Dedicated Study
* Dual Living Potential (Flatlet) with 1 bedroom, kitchen with ample cupboard space.
* 2 Garages, 3 Parking Spaces
* Alarm System & Security Gates
* Fibre Ready
Property Details
- 3 Bedrooms
- 2 Bathrooms
- 2 Garages
- 1 Ensuite
- 1 Lounges
- 1 Dining Area
Property Features
- Study
- Patio
- Pool
- Staff Quarters
- Pets Allowed
- Access Gate
- Alarm
- Kitchen
- Pantry
- Paving
- Garden
Video
| Bedrooms | 3 |
| Bathrooms | 2 |
| Garages | 2 |
| Erf Size | 1 006 m2 |
