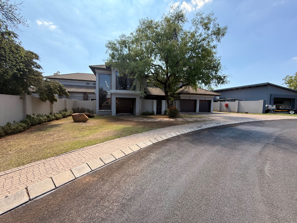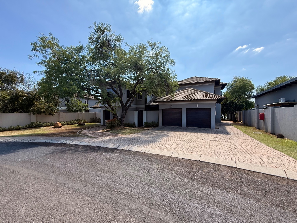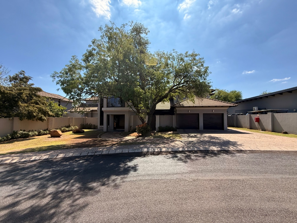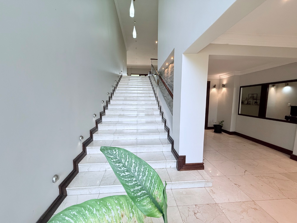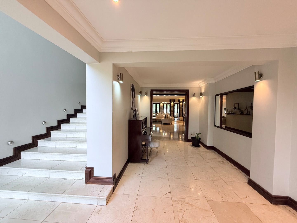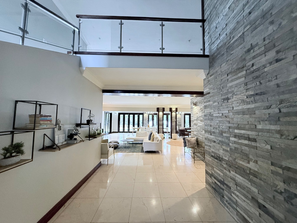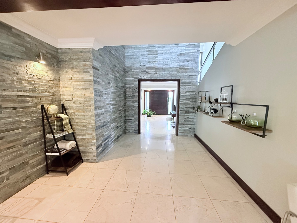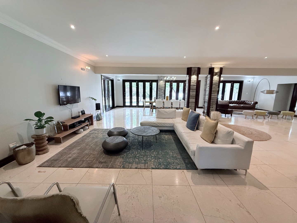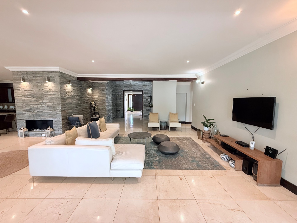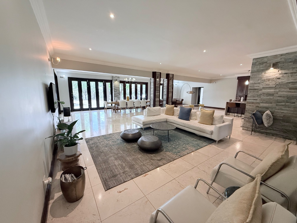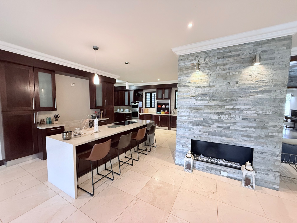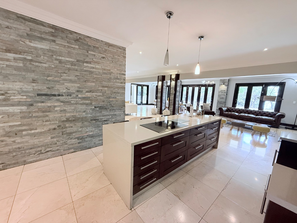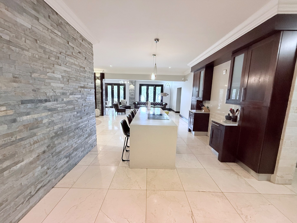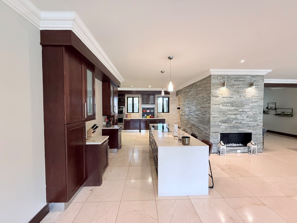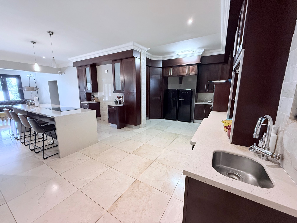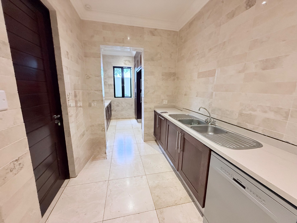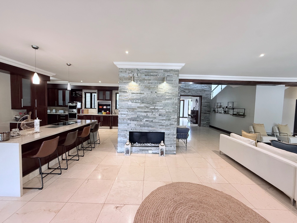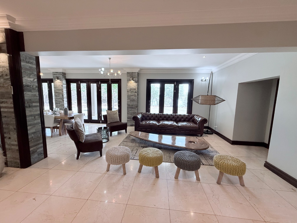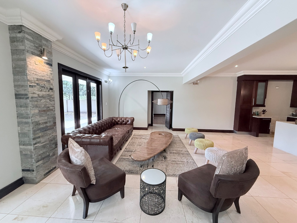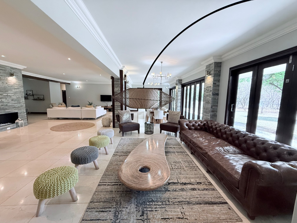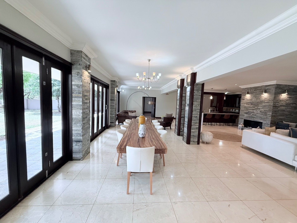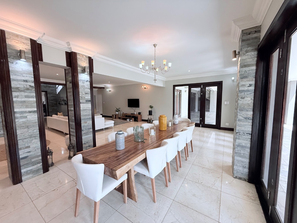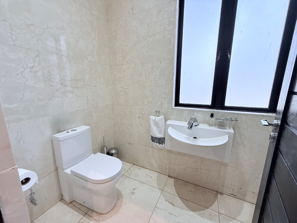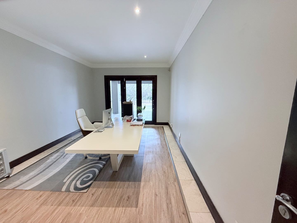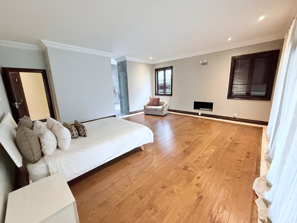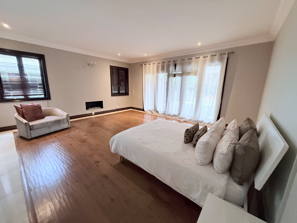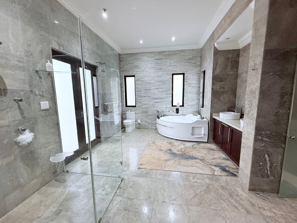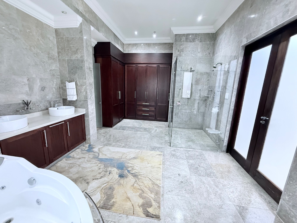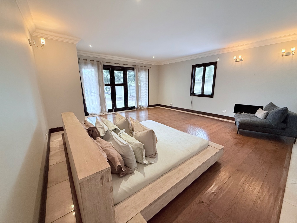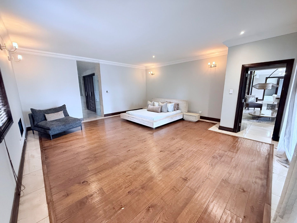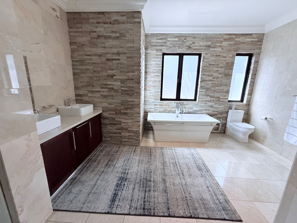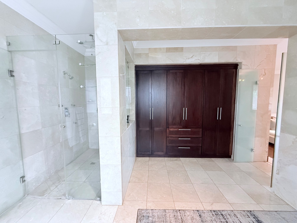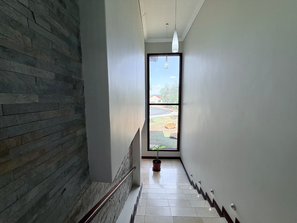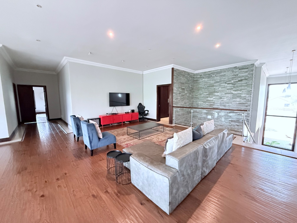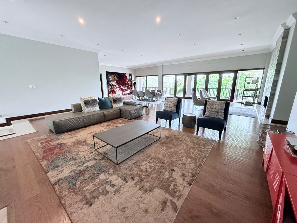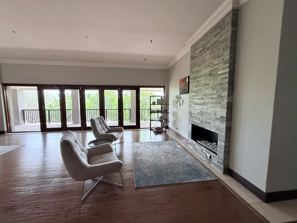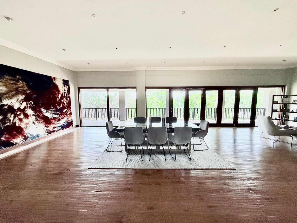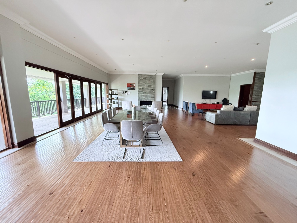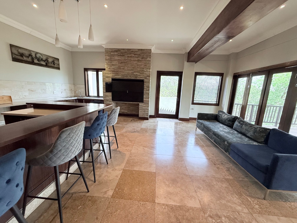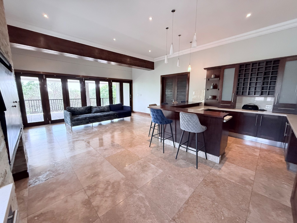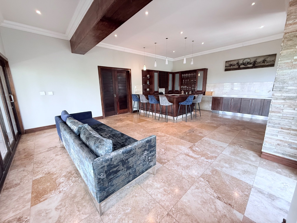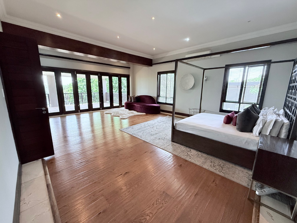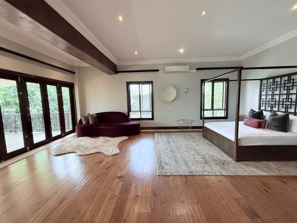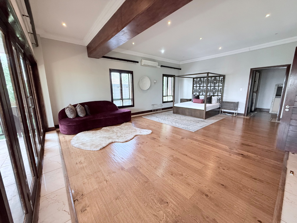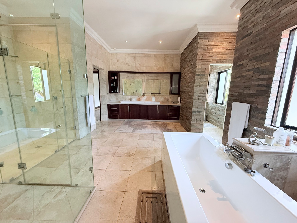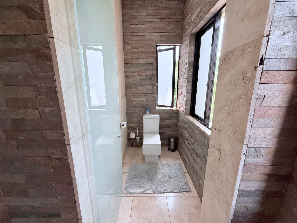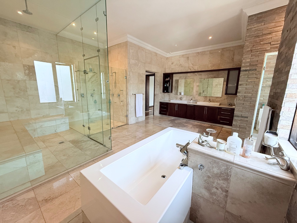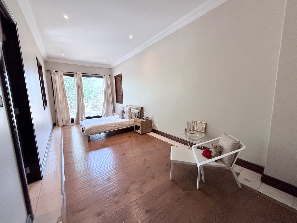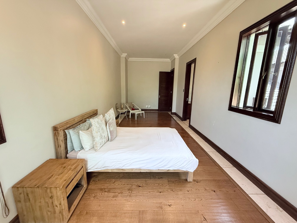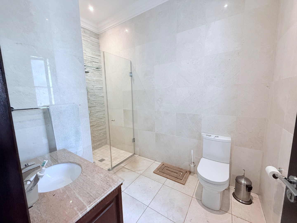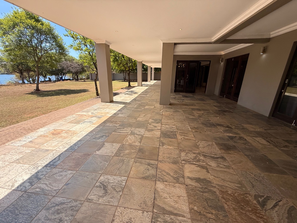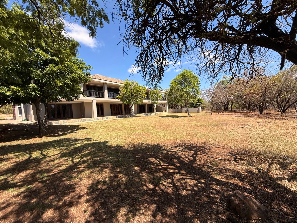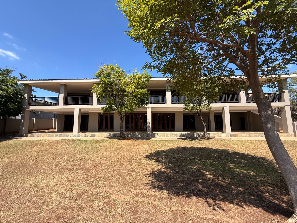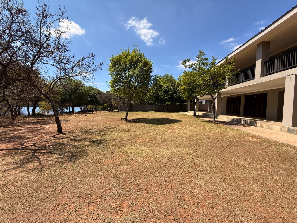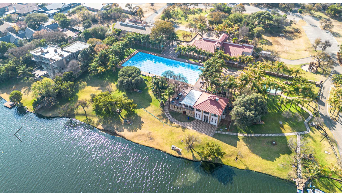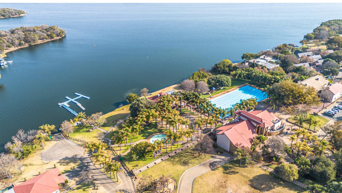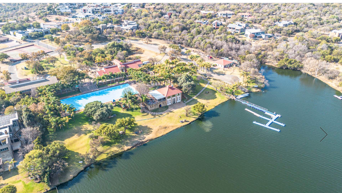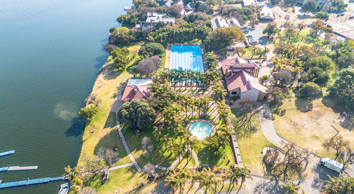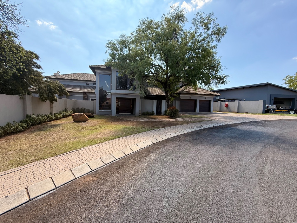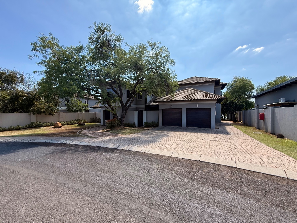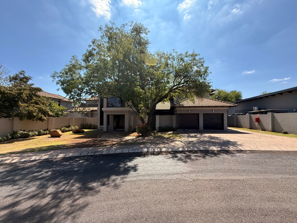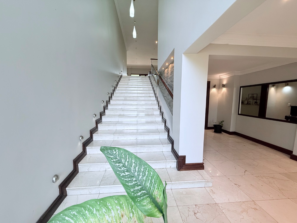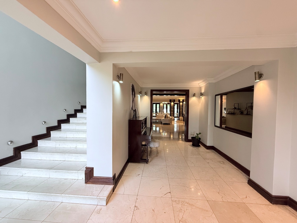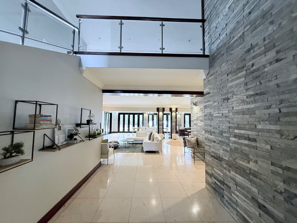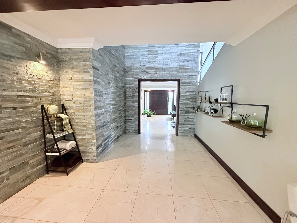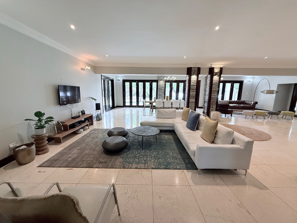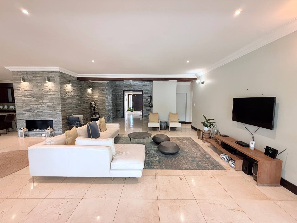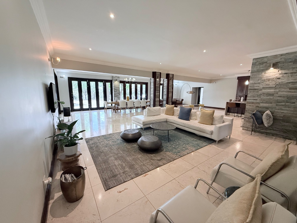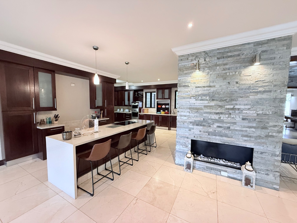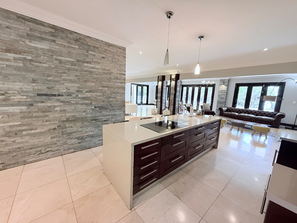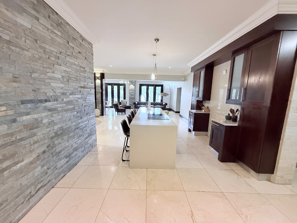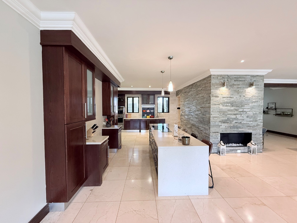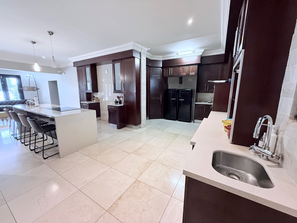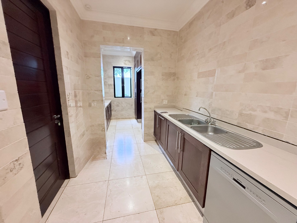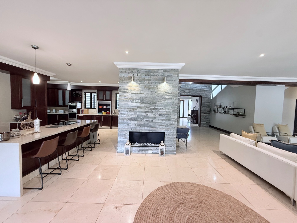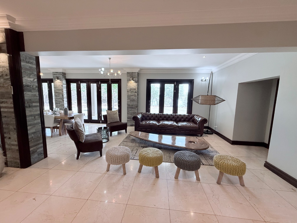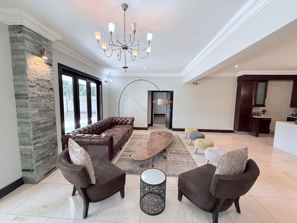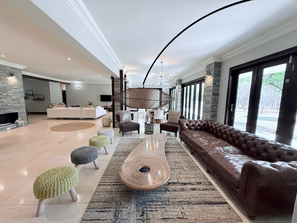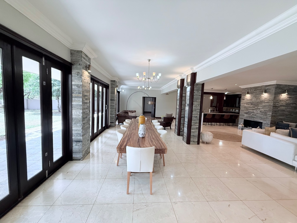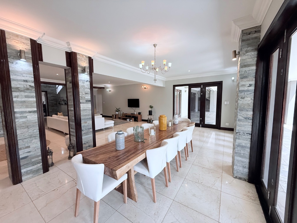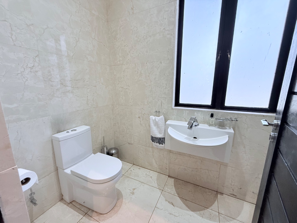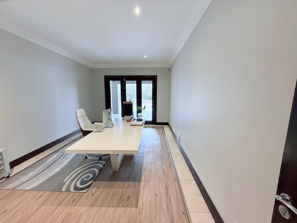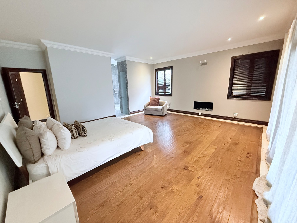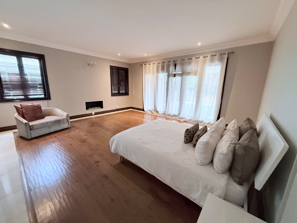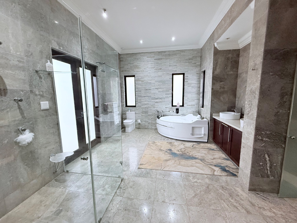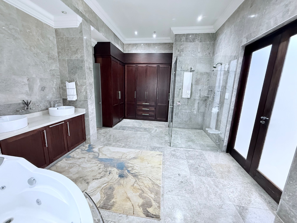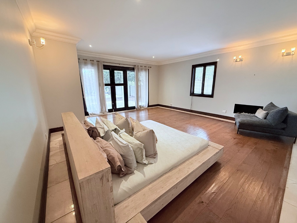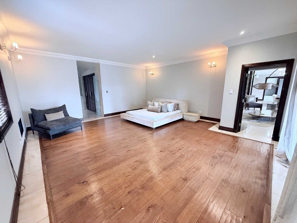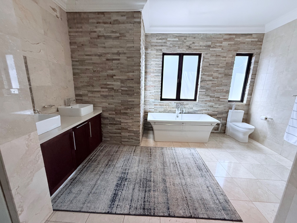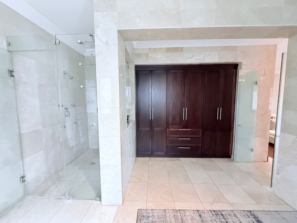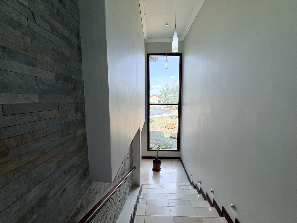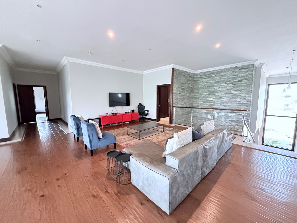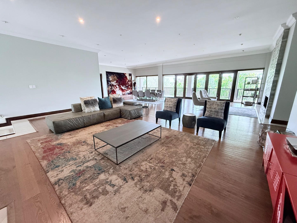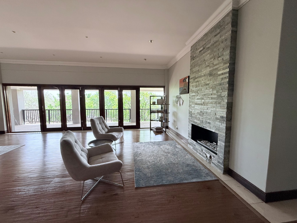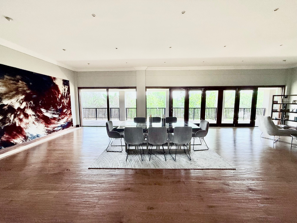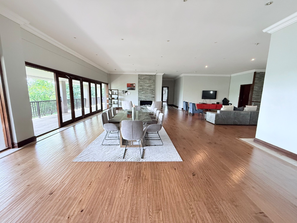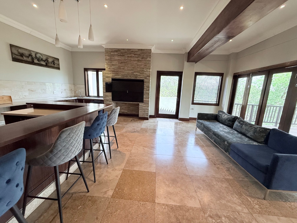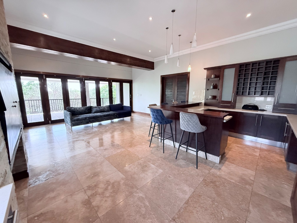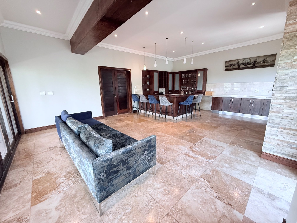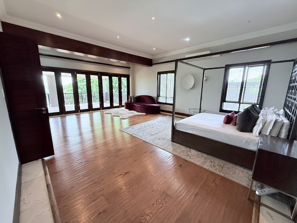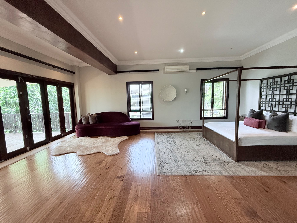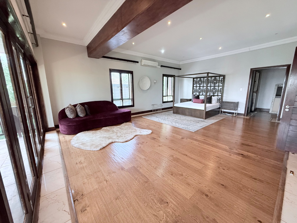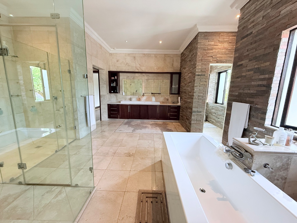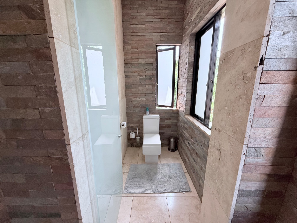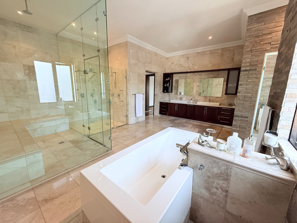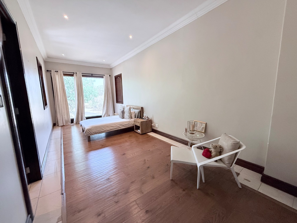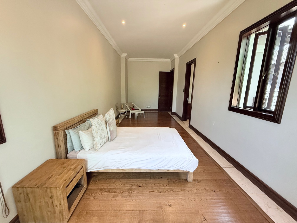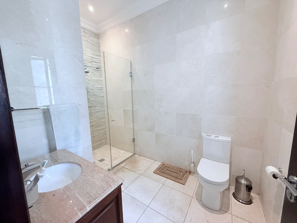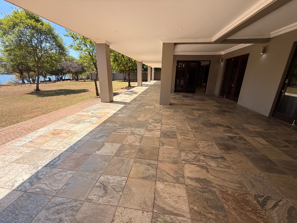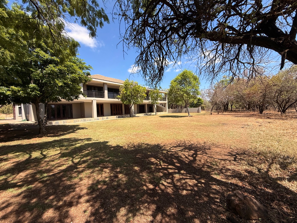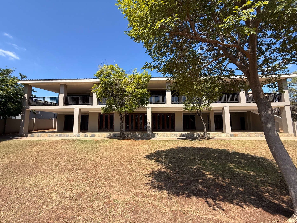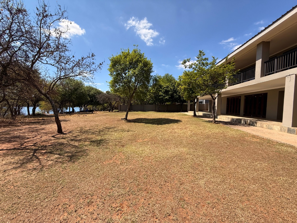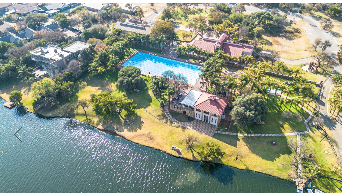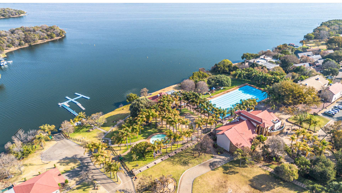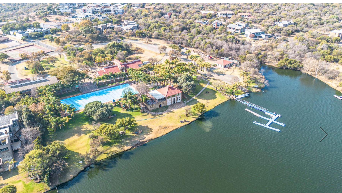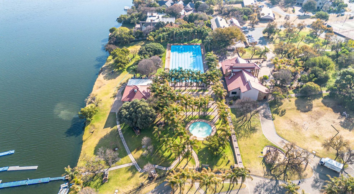- 5
- 6
- 2
- 1 100 m2
- 1 258 m2
Monthly Costs
Monthly Bond Repayment ZAR .
Calculated over years at % with no deposit. Change Assumptions
Affordability Calculator | Bond Costs Calculator | Bond Repayment Calculator | Apply for a Bond- Bond Calculator
- Affordability Calculator
- Bond Costs Calculator
- Bond Repayment Calculator
- Apply for a Bond
Bond Calculator
Affordability Calculator
Bond Costs Calculator
Bond Repayment Calculator
Contact Us

Disclaimer: The estimates contained on this webpage are provided for general information purposes and should be used as a guide only. While every effort is made to ensure the accuracy of the calculator, RE/MAX of Southern Africa cannot be held liable for any loss or damage arising directly or indirectly from the use of this calculator, including any incorrect information generated by this calculator, and/or arising pursuant to your reliance on such information.
Mun. Rates & Taxes: ZAR 4300.00
Monthly Levy: ZAR 3300.00
Property description
Discover an unparalleled lifestyle within the prestigious Sable Hills Waterfront Estate, Roodeplaat Dam, Pretoria, where this architectural masterpiece redefines luxury living. Nestled within a secure, gated Fishing, Waterfront and Wildlife Estate, this residence offers a serene escape with breathtaking scenic views. The property immediately captivates with its modern design, a grand paved driveway leading to a double garage, and a stately presence framed by mature trees and high perimeter walls, ensuring utmost privacy.
Step inside to an expansive 1100m2 of meticulously designed space, where a double height entrance hall with striking stacked stone accent walls and elegant glass railings sets a tone of sophisticated grandeur. The open plan layout downstairs seamlessly connects two lounges, a distinct dining area all bathed in natural light and adorned with polished tile flooring and high ceilings with a magnificent fireplace, perfect for both intimate gatherings and lavish entertaining.
The gourmet kitchen is a chef's delight, featuring a large modern island, extensive dark wood cabinetry, and a separate pantry and very spacious scullary, catering to every culinary need. The residence boasts five generously proportioned bedrooms some fitted with an airconditioning and the others with a fireplace, complemented by six luxurious bathrooms, including four exquisite full en-suites and two convenient guest toilet one downstairs and one upstairs. A dedicated study provides an ideal space for those work from home days.
Upstairs you will find a big open plan living and dining room area that flows out onto a spacious balcony, offering breathtaking panoramic views. A separate room with a build in bar ideal for serving drinks, a build in braai designed for effortless entertaining and memorable gatherings perfectly positioned for hosting friends and family. The open plan layout flows seamlessly onto a very spacious patio creating an indoor outdoor entertainment space. Modern conveniences such as fibre connectivity, a battery inverter, solar panels, underscore the home's commitment to contemporary comfort and sustainability.
Residents also benefit from world-class estate amenities, including an olympic-sized swimming pool, communal braai and fishing areas a fully equipped gym, squash court, and tennis courts. Security is paramount, with 24-hour surveillance, CCTV, electric fencing, and a security gate ensuring peace of mind.
Key Features:
- 5 Bedrooms, 6 Bathrooms (4 Full En-suite)
- Expansive 1100 m² Floor Size
- Gated Fishing, Waterfront & Wildlife Estate
- Modern Open-Plan Design with High Ceilings
- Integrated Solar Panels & Battery Inverter
- Jetty & Boat Launch Access - Access to Gym, Squash & Tennis Courts
- 24-Hour Security with CCTV & Fibre Connectivity
Experience modern living at its finest where elegance meets everyday comfort.
Every detail has been thoughtfully designed to offer a lifestyle of sophistication and ease.
Step into a world of luxury and make this exquisite property your forever home!!
Please do not hesitate to contact us if you have any questions regarding the property or would like to schedule a private viewing of the property.
Property Details
- 5 Bedrooms
- 6 Bathrooms
- 2 Garages
- 4 Ensuite
- 3 Lounges
- 2 Dining Area
Property Features
- Study
- Balcony
- Patio
- Gym
- Squash Court
- Tennis Court
- Staff Quarters
- Laundry
- Aircon
- Pets Allowed
- Security Post
- Access Gate
- Scenic View
- Kitchen
- Built In Braai
- Fire Place
- Pantry
- Guest Toilet
- Entrance Hall
- Paving
- Garden
- Family TV Room
| Bedrooms | 5 |
| Bathrooms | 6 |
| Garages | 2 |
| Floor Area | 1 100 m2 |
| Erf Size | 1 258 m2 |
Contact the Agent

Alicia Jacobs
Candidate Property Practitioner

Jadin Jacobs
Candidate Property Practitioner
