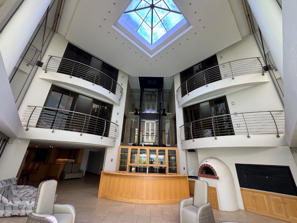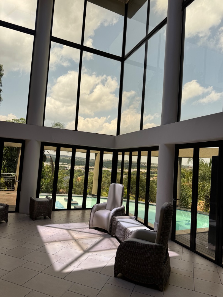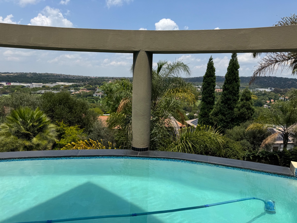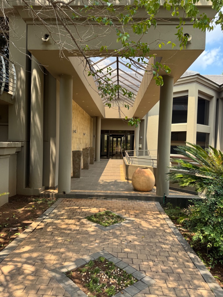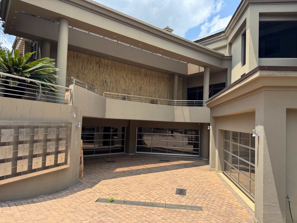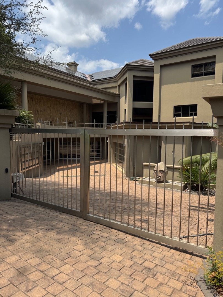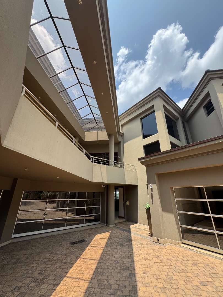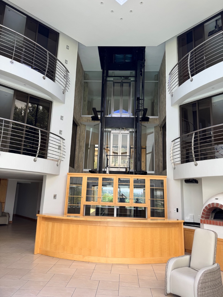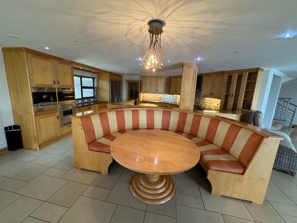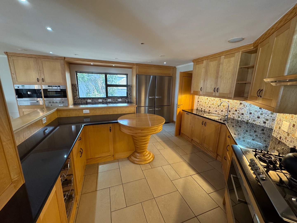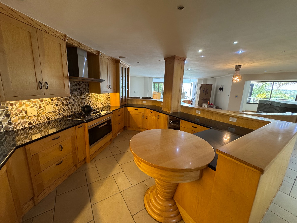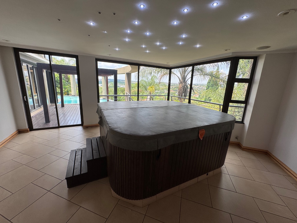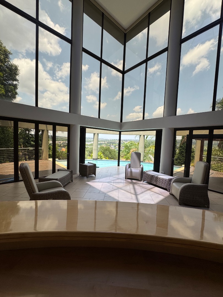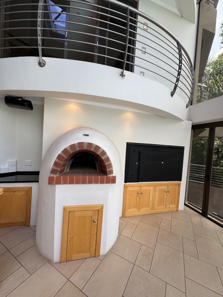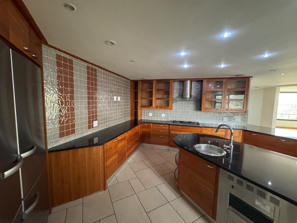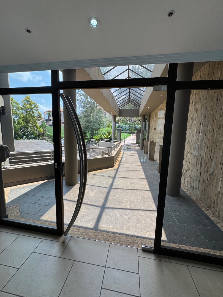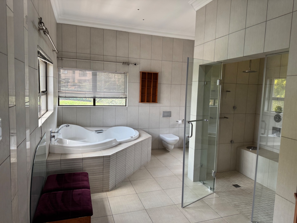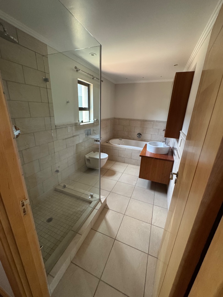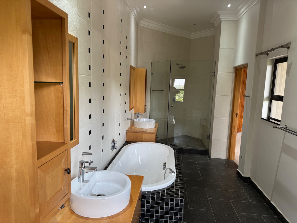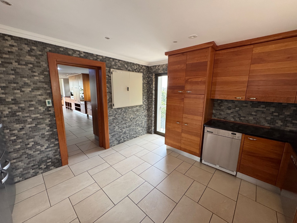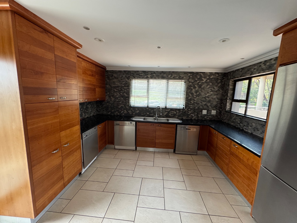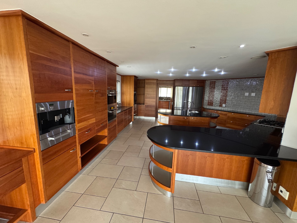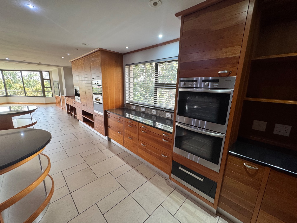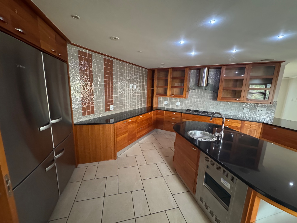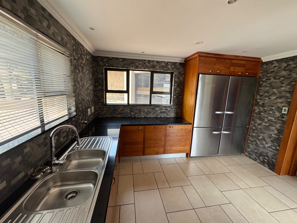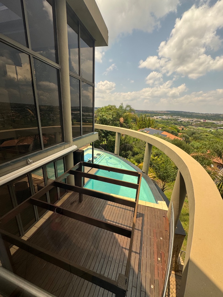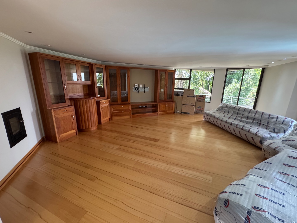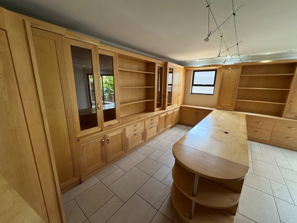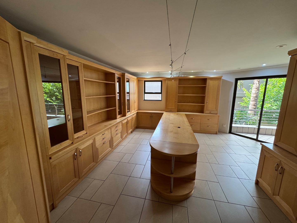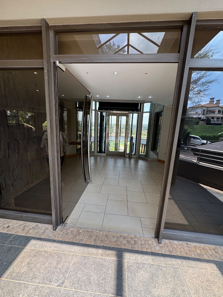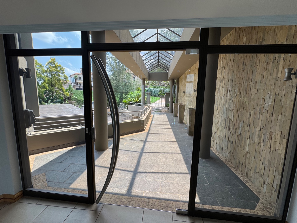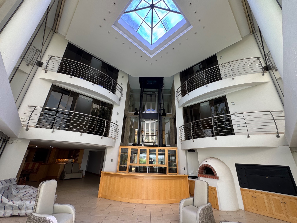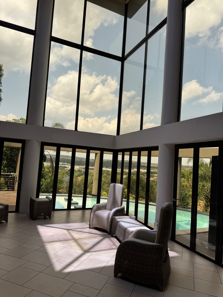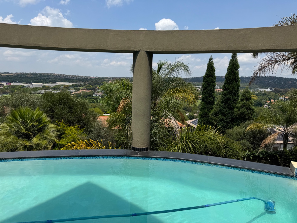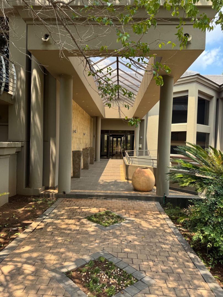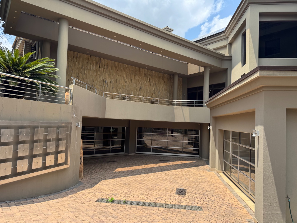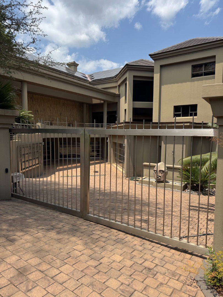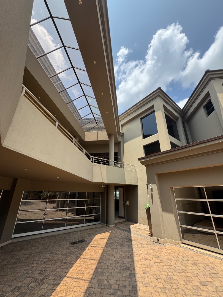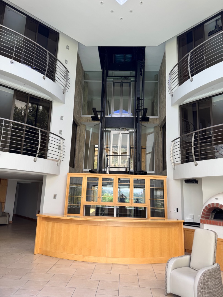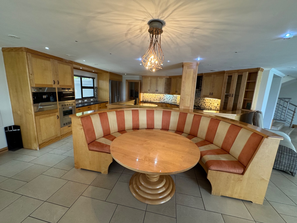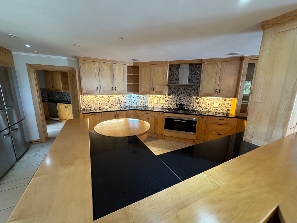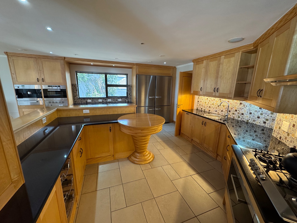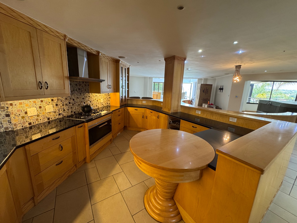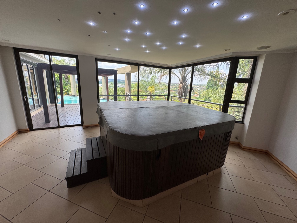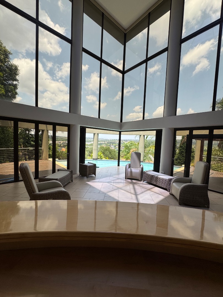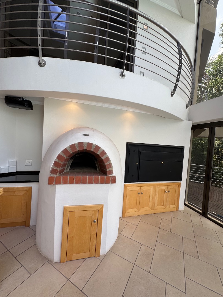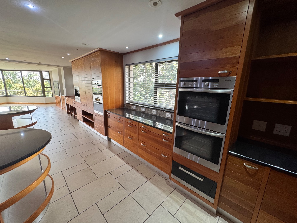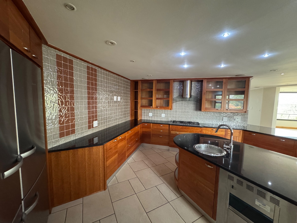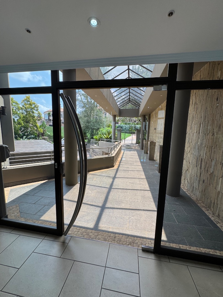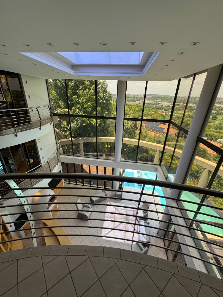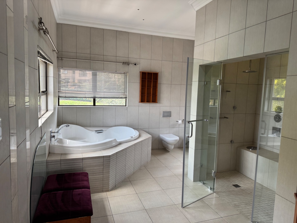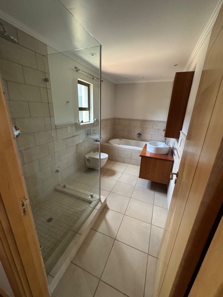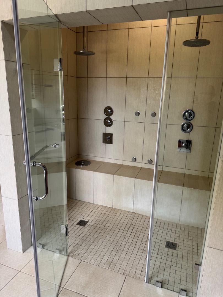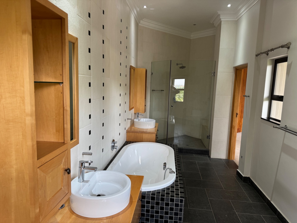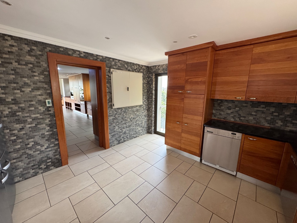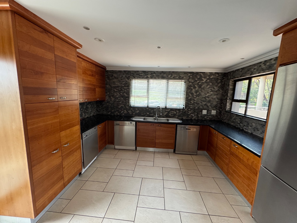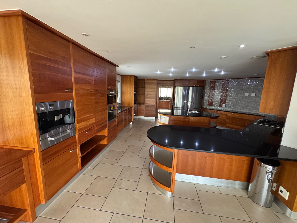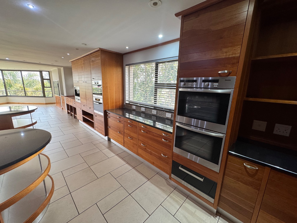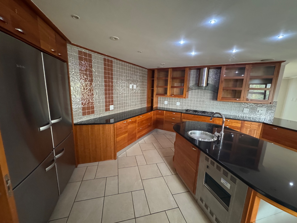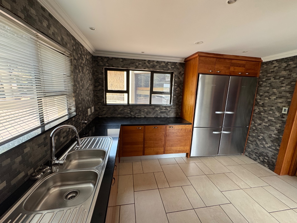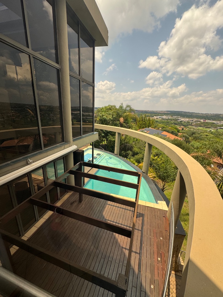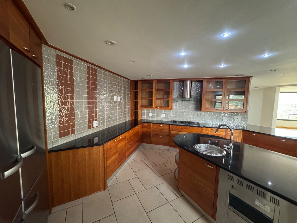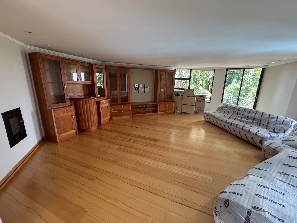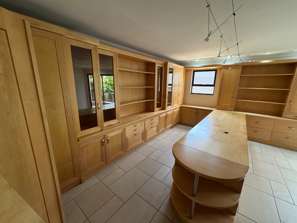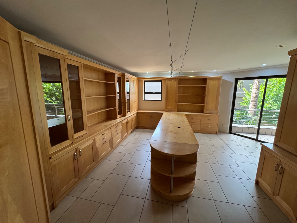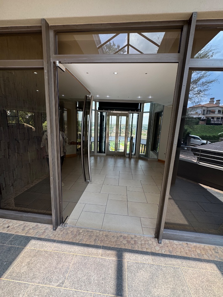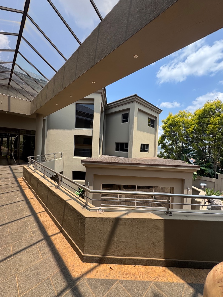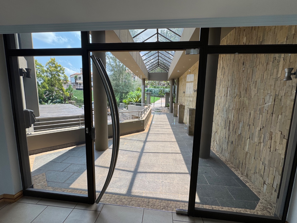- 6
- 7
- 6
- 1 300 m2
- 1 500.0 m2
Monthly Costs
Monthly Bond Repayment ZAR .
Calculated over years at % with no deposit. Change Assumptions
Affordability Calculator | Bond Costs Calculator | Bond Repayment Calculator | Apply for a Bond- Bond Calculator
- Affordability Calculator
- Bond Costs Calculator
- Bond Repayment Calculator
- Apply for a Bond
Bond Calculator
Affordability Calculator
Bond Costs Calculator
Bond Repayment Calculator
Contact Us

Disclaimer: The estimates contained on this webpage are provided for general information purposes and should be used as a guide only. While every effort is made to ensure the accuracy of the calculator, RE/MAX of Southern Africa cannot be held liable for any loss or damage arising directly or indirectly from the use of this calculator, including any incorrect information generated by this calculator, and/or arising pursuant to your reliance on such information.
Mun. Rates & Taxes: ZAR 2500.00
Monthly Levy: ZAR 3200.00
Property description
Modern Luxury Living with Panoramic Golf Course Views
Nestled within the prestigious Woodhill Golf Estate in Pretoriuspark, Pretoria, this contemporary multi-level masterpiece redefines luxury living. Combining architectural sophistication with modern functionality, the residence offers a seamless blend of style, comfort, and innovation.
From the moment you arrive, you’re greeted by an impressive façade featuring an automated security gate, a paved driveway, and solar panels, ensuring both curb appeal and sustainable living.
Interior Highlights
Step inside to a grand entrance defined by soaring ceilings, abundant natural light, and a central glass elevator that effortlessly connects all four levels.
Six luxurious bedrooms and seven elegant bathrooms provide ample accommodation for family and guests.
Multiple entertainment areas showcase exquisite attention to detail, including a built-in wooden bar, display cabinetry, pizza oven, and indoor braai — all opening through stacking doors to the pool deck with breathtaking panoramic views.
State-of-the-art kitchens on multiple levels are fitted with Miele appliances, coffee machine, ice maker, gas hob, and double ovens, each complemented by a separate scullery for added convenience.
Level Breakdown
Level 2:
Main entrance and direct access from three automated garages (parking for six vehicles)
Gourmet kitchen, Jacuzzi room, and triple-volume entertainment space with bar, pizza oven, and built-in braai
Opens to the sparkling pool and wooden deck with captivating “eagle’s nest” views
Guest toilet and spacious bedroom with en suite bathroom
Level 3:
Second front entrance
Formal dining room with built-in fireplace
Main kitchen with top-of-the-line Miele appliances and extensive cabinetry
TV lounge, guest toilet, study with built-in cupboards, and braai room with built-in braai
Additional bedroom with en suite bathroom
Level 4:
Four bedrooms, including an immaculate main suite with private lounge (fireplace), kitchenette, walk-in safe, dressing room, and hotel-grade en suite bathroom
Bedrooms 2 and 3 share a Jack-and-Jill full bathroom
Bedroom 4 features an en suite bathroom
Large linen cupboard for extra storage
Additional Features
Private wine cellar
Three staff quarters, two with en suite bathrooms, plus an additional separate bathroom
Central vacuum syste
Comprehensive CCTV surveillance
Surround sound in all living spaces and bedrooms
Air-conditioning units throughout
Fully off-grid solar power system ensuring uninterrupted energy independence
Glass elevator connecting all four levels for ultimate comfort and convenience
With an expansive 1,300 sqm floor size on a 1,500 sqm erf, this home offers a perfect blend of modern opulence, practical living, and unrivalled views of the Woodhill Golf Course and surrounding landscape.
Property Details
- 6 Bedrooms
- 7 Bathrooms
- 6 Garages
Property Features
- Study
- Balcony
- Patio
- Pool
- Deck
- Spa Bath
- Golf Course
- Club House
- Squash Court
- Tennis Court
- Staff Quarters
- Laundry
- Storage
- Wheelchair Friendly
- Aircon
- Pets Allowed
- Access Gate
- Alarm
- Scenic View
- Kitchen
- Built In Braai
- Fire Place
- Pantry
- Guest Toilet
- Entrance Hall
- Irrigation System
- Paving
- Garden
- Intercom
- Family TV Room
| Bedrooms | 6 |
| Bathrooms | 7 |
| Garages | 6 |
| Floor Area | 1 300 m2 |
| Erf Size | 1 500.0 m2 |
