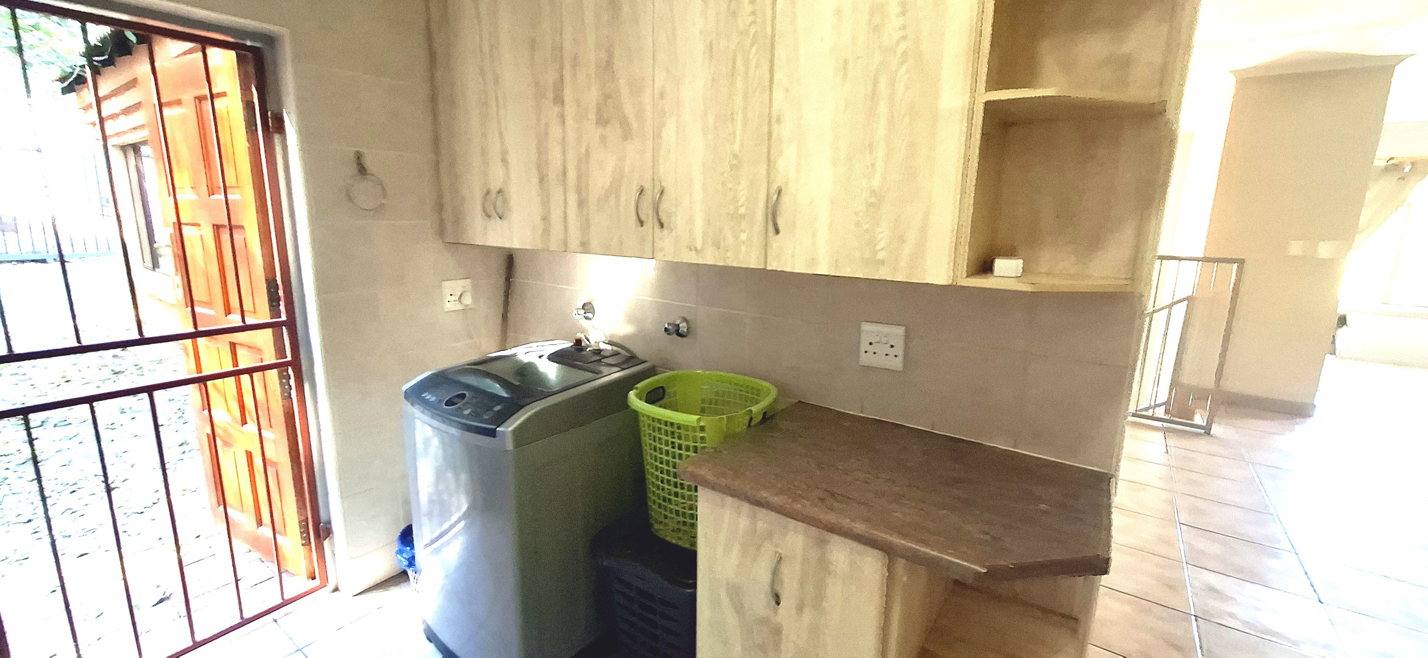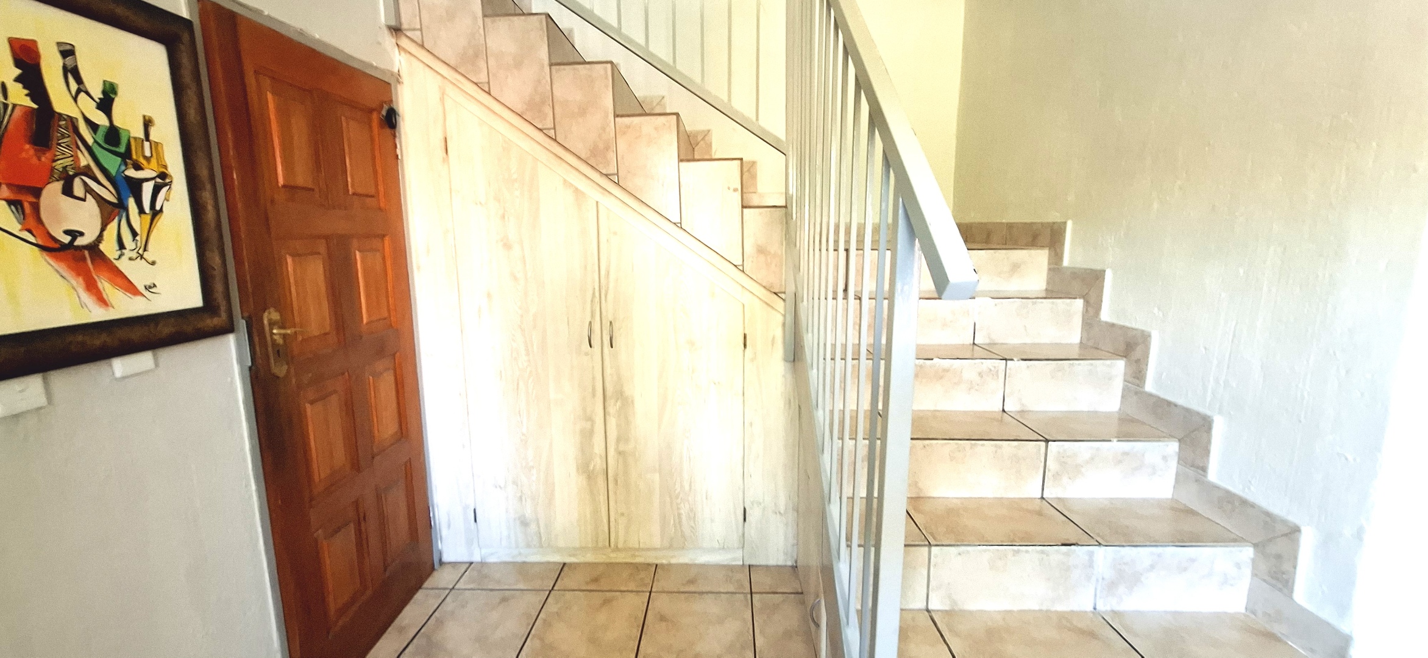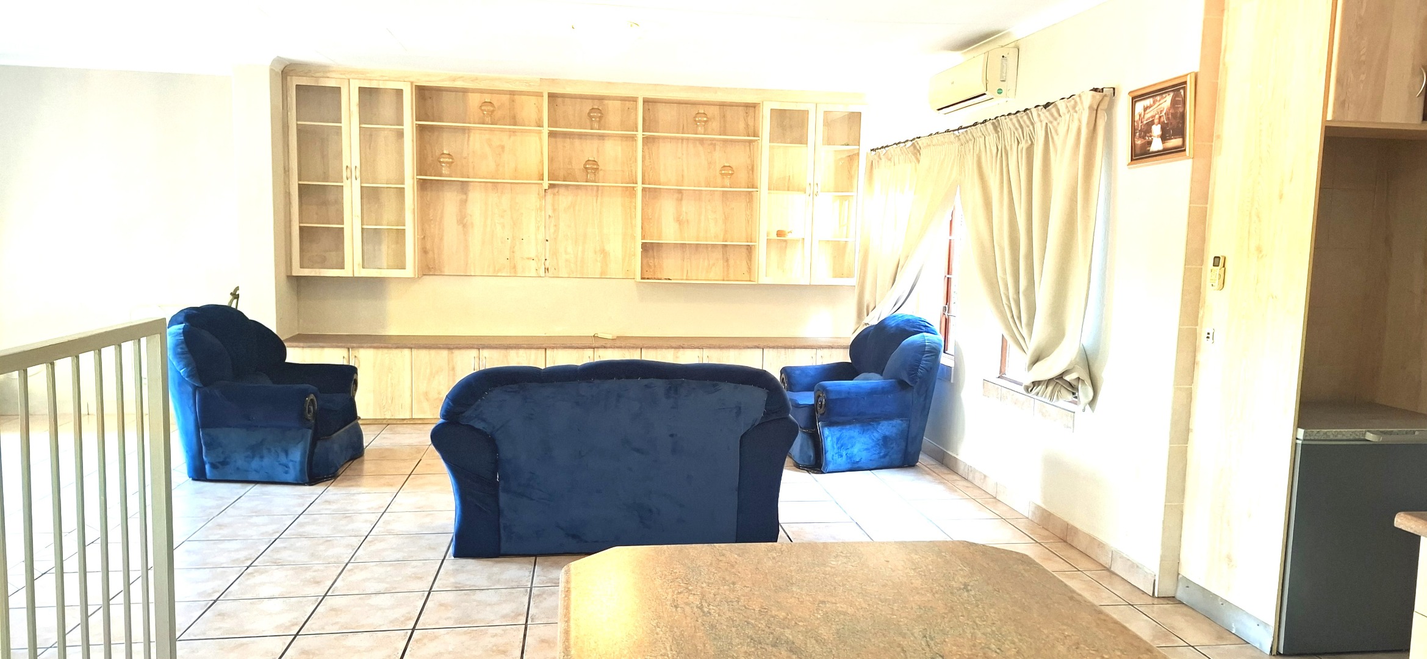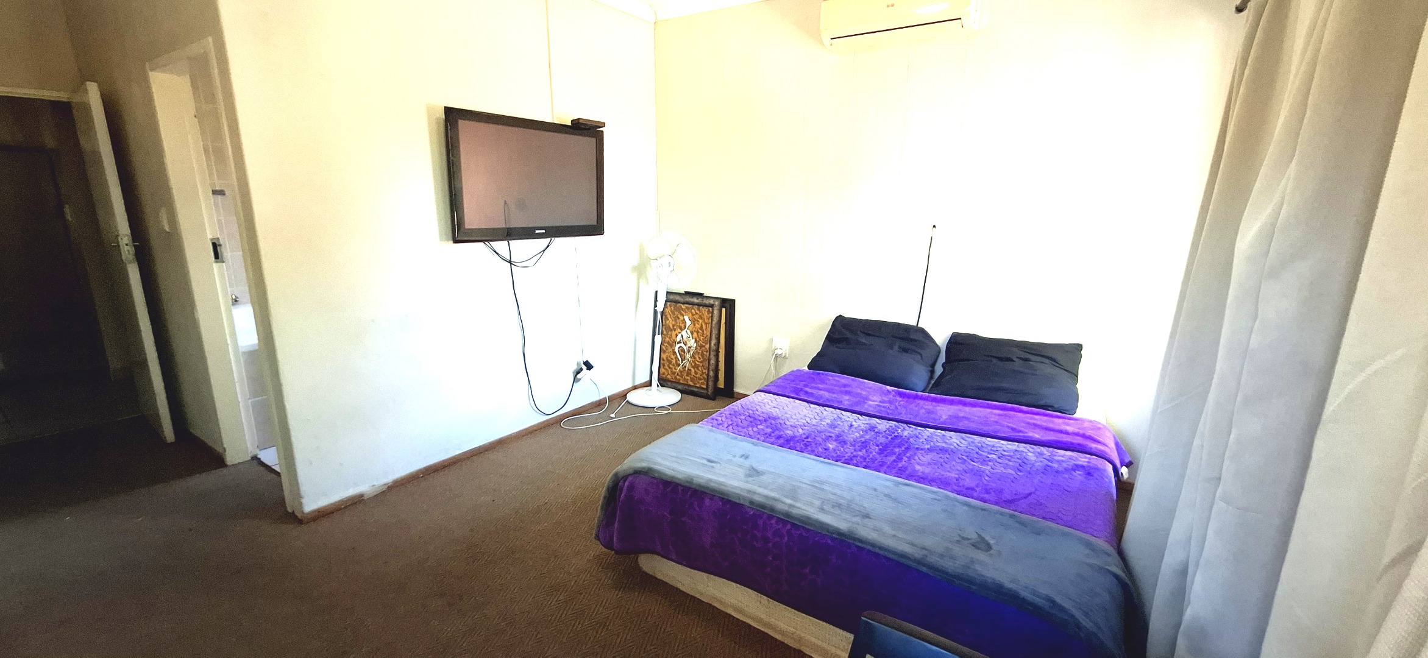- 3
- 2
- 2
- 175 m2
Monthly Costs
Monthly Bond Repayment ZAR .
Calculated over years at % with no deposit. Change Assumptions
Affordability Calculator | Bond Costs Calculator | Bond Repayment Calculator | Apply for a Bond- Bond Calculator
- Affordability Calculator
- Bond Costs Calculator
- Bond Repayment Calculator
- Apply for a Bond
Bond Calculator
Affordability Calculator
Bond Costs Calculator
Bond Repayment Calculator
Contact Us

Disclaimer: The estimates contained on this webpage are provided for general information purposes and should be used as a guide only. While every effort is made to ensure the accuracy of the calculator, RE/MAX of Southern Africa cannot be held liable for any loss or damage arising directly or indirectly from the use of this calculator, including any incorrect information generated by this calculator, and/or arising pursuant to your reliance on such information.
Mun. Rates & Taxes: ZAR 1020.00
Monthly Levy: ZAR 1800.00
Property description
Walking distance from Laerskool Skuilkrans. Easy acces to the N4 Highway, Shopping Centres and Hospsital
Located in a small, beautifully maintained and quiet full-title security complex of only 11 units, this versatile 3 or 4-bedroom, 3-bathroom home offers an ideal blend of privacy, comfort, and secure living for the modern family.
Elevated above the rest of the complex, the home enjoys a light, airy feel and lovely views. Entry is from the ground level, where you’ll find a double automated garage with direct access to the house, a TV or family room, and a spacious flatlet with its own bathroom. This flatlet, which can serve as a fourth bedroom, is perfect for generating extra rental income or as a private space for extended family members.
Upstairs, the generous open-plan layout features space for two lounge areas, a dining area, and a modern kitchen with a breakfast counter. Large windows throughout the living areas flood the home with natural light and enhance the tranquil views over the estate. A fireplace and air-conditioner add year-round comfort and a touch of luxury.
The kitchen includes granite countertops, ample cabinetry, a gas hob, under-counter oven, extractor fan, and a prep
basin. Just off the main kitchen area—out of sight from the living space—you’ll find a walk-in pantry, dedicated scullery and laundry area, space for a large side-by-side fridge and freezer, and additional storage. The kitchen opens out to a private patio and garden, offering the potential for a relaxing outdoor entertainment area.
The main bedroom is exceptionally spacious with expansive windows, built-in cupboards, air-conditioning, and a full
en-suite bathroom featuring a walk-in shower, corner bath, basin, and toilet. Two additional north-facing bedrooms offer built-in cupboards and carpeted floors. The family bathroom includes a bath, toilet, and basin.
This home offers direct access from the garage into the reception area and is ideally suited for secure, lock-up-and-go living in a quiet, well-kept estate.
Property Details
- 3 Bedrooms
- 2 Bathrooms
- 2 Garages
- 2 Lounges
- 1 Dining Area
Property Features
| Bedrooms | 3 |
| Bathrooms | 2 |
| Garages | 2 |
| Floor Area | 175 m2 |






























































