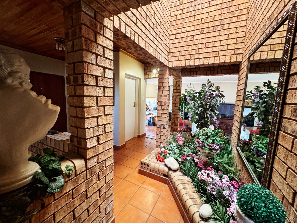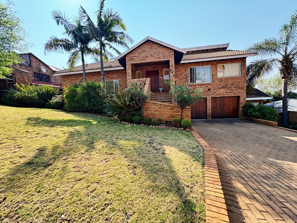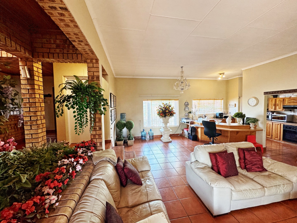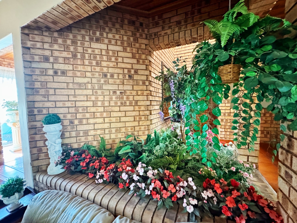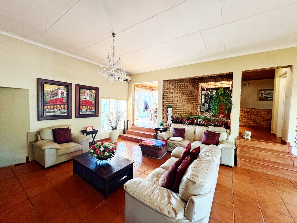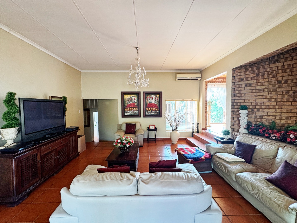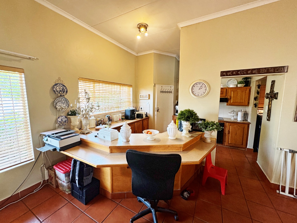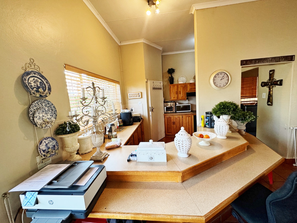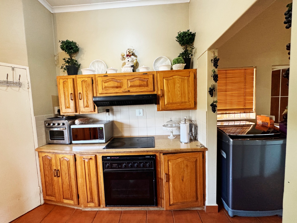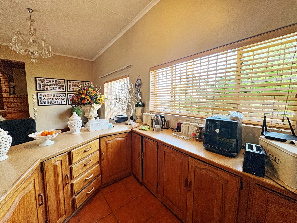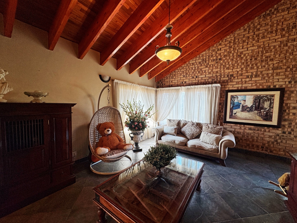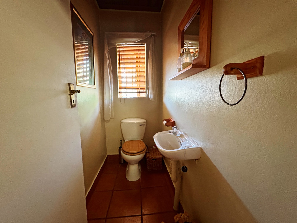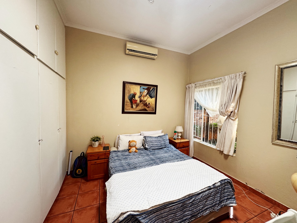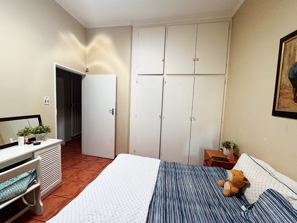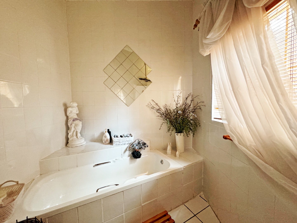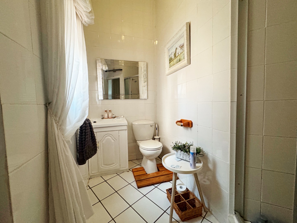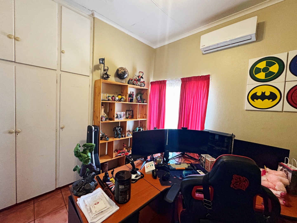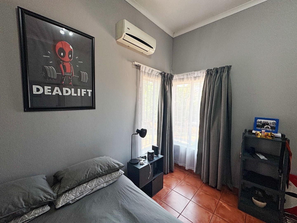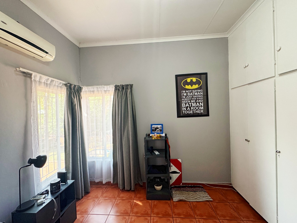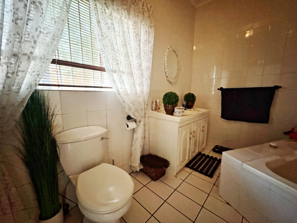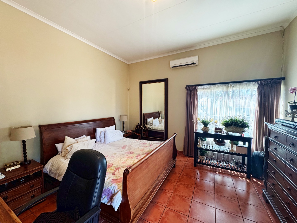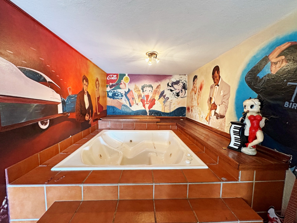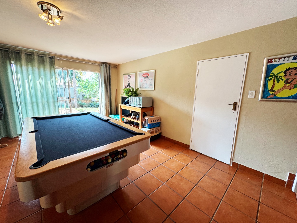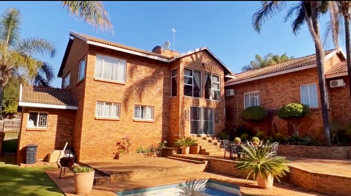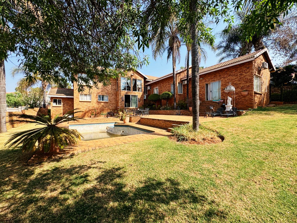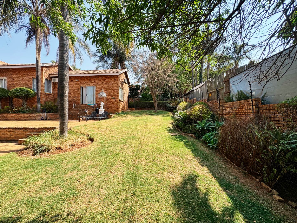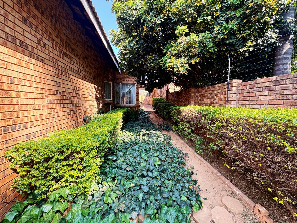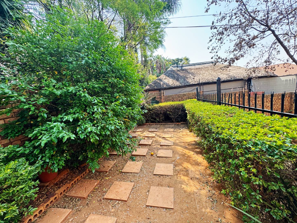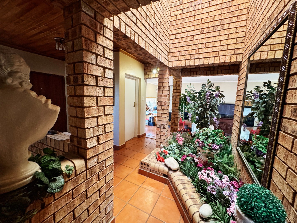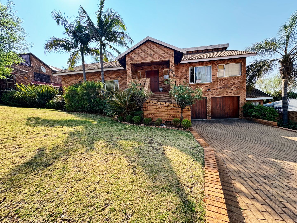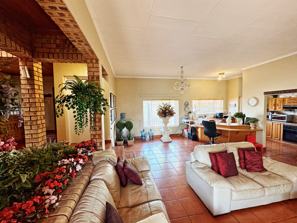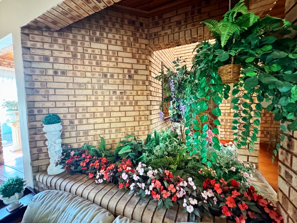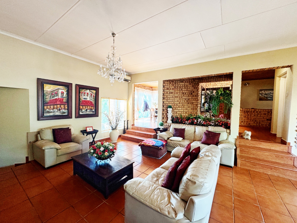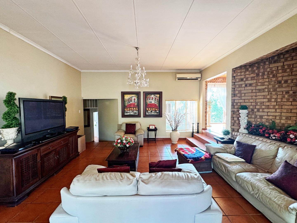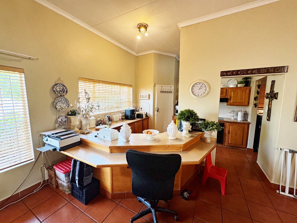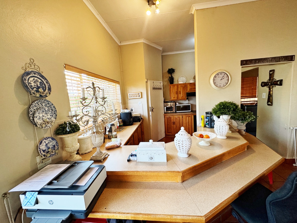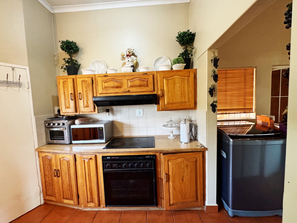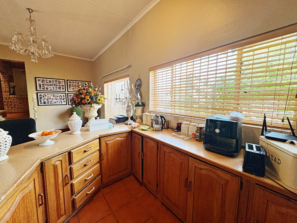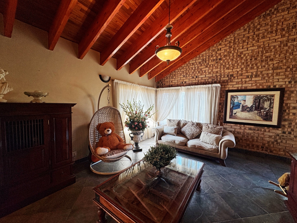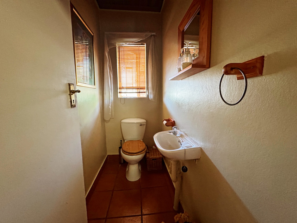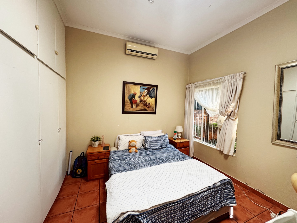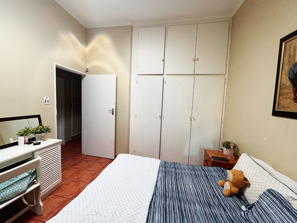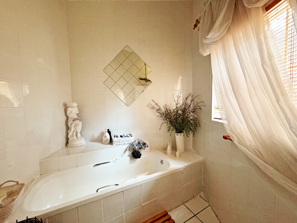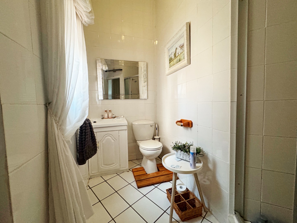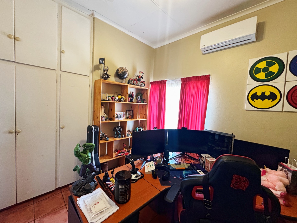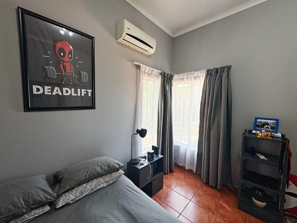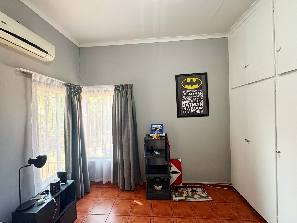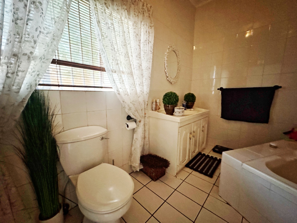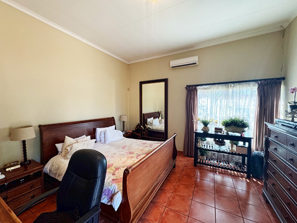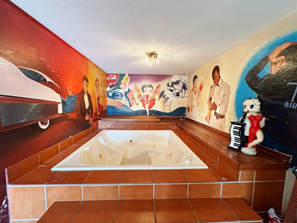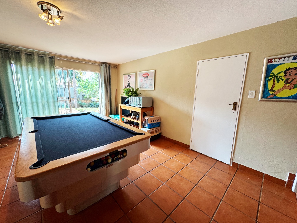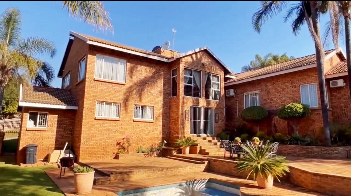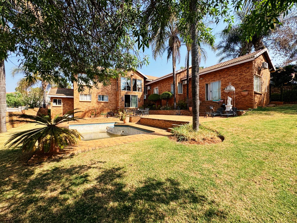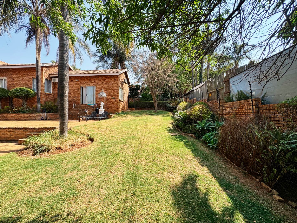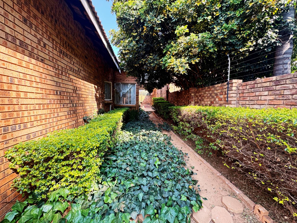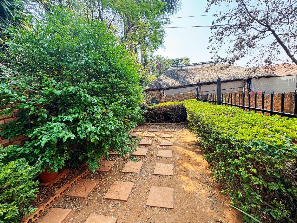- 4
- 2.5
- 2
- 514 m2
- 1 028.0 m2
Monthly Costs
Monthly Bond Repayment ZAR .
Calculated over years at % with no deposit. Change Assumptions
Affordability Calculator | Bond Costs Calculator | Bond Repayment Calculator | Apply for a Bond- Bond Calculator
- Affordability Calculator
- Bond Costs Calculator
- Bond Repayment Calculator
- Apply for a Bond
Bond Calculator
Affordability Calculator
Bond Costs Calculator
Bond Repayment Calculator
Contact Us

Disclaimer: The estimates contained on this webpage are provided for general information purposes and should be used as a guide only. While every effort is made to ensure the accuracy of the calculator, RE/MAX of Southern Africa cannot be held liable for any loss or damage arising directly or indirectly from the use of this calculator, including any incorrect information generated by this calculator, and/or arising pursuant to your reliance on such information.
Mun. Rates & Taxes: ZAR 1800.00
Property description
Perfectly designed for family living, this home offers bright, natural light, spacious interiors and a layout that brings everyone together while still allowing for quiet, private moments.
The open-plan kitchen and family room form the heart of the home. Mealtimes are a joy in the adjoining dining area, which looks out over the pool, ideal for family gatherings. After dinner, retreat to the cozy lounge nook just off the dining area, the perfect spot for reading, board games, or simply relaxing together.
Each of the four bedrooms is positioned to enjoy views of the pool, creating a light and cheerful atmosphere. The main bedroom offers a touch of privacy with its own ensuite bathroom and sliding doors that lead directly to the pool.
Three additional bedrooms, all comfortably sized, share a modern family bathroom.
A guest bathroom is conveniently placed for visitors.
A dedicated study near the entrance provides a quiet corner for working from home. For downtime, the enclosed Jacuzzi room, connected to the pool area, offers a fun and relaxing space for the whole family to enjoy.
Double garage with direct entry into the home
Separate domestic quarters with private bathroom.
Easy access to major routes and nearby amenities!!
Don't miss out on this opportunity, book your viewing today!!!
Property Details
- 4 Bedrooms
- 2.5 Bathrooms
- 2 Garages
- 1 Ensuite
- 1 Lounges
- 1 Dining Area
Property Features
- Pool
- Pets Allowed
- Alarm
- Paving
- Garden
| Bedrooms | 4 |
| Bathrooms | 2.5 |
| Garages | 2 |
| Floor Area | 514 m2 |
| Erf Size | 1 028.0 m2 |
Contact the Agent

Lettie Kruger
Candidate Property Practitioner
