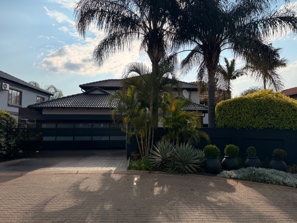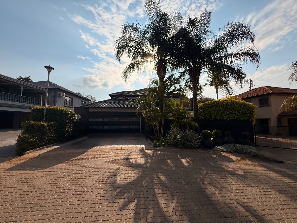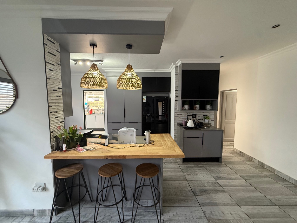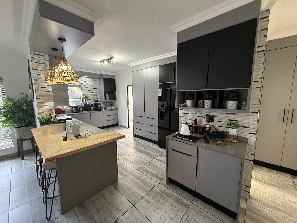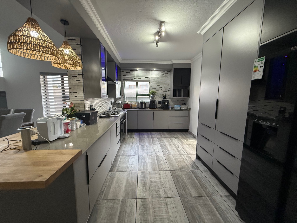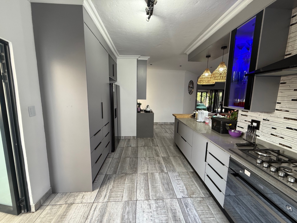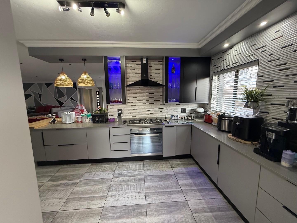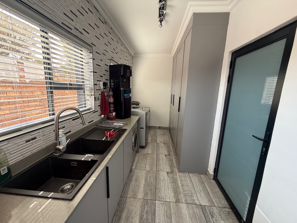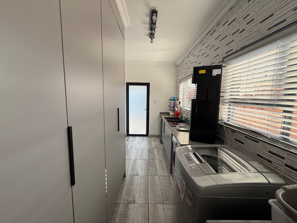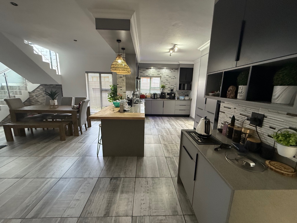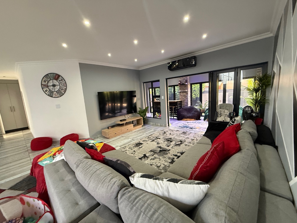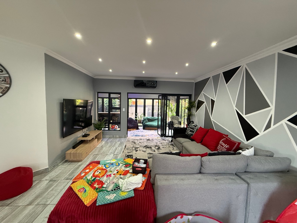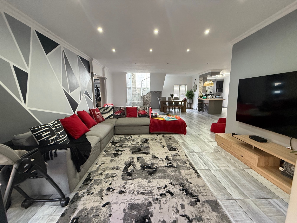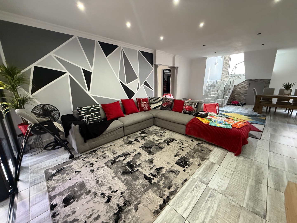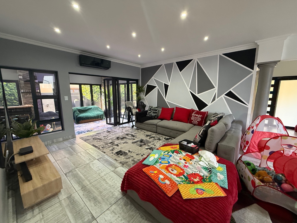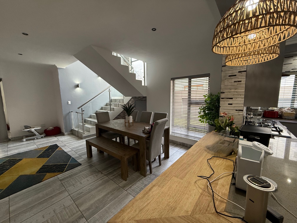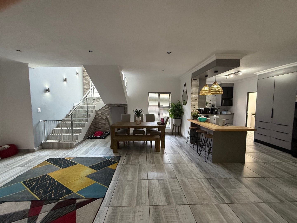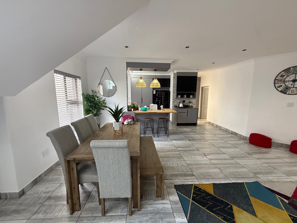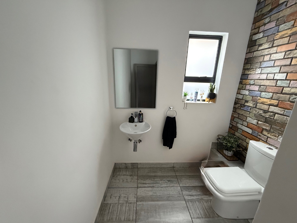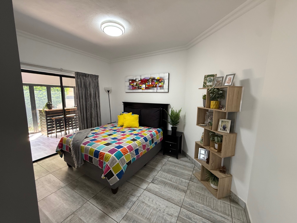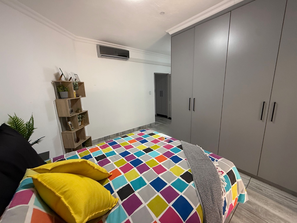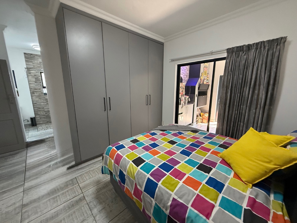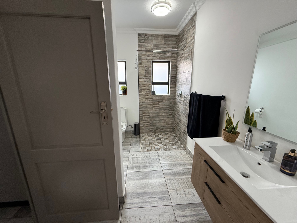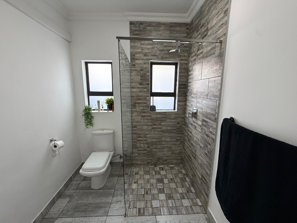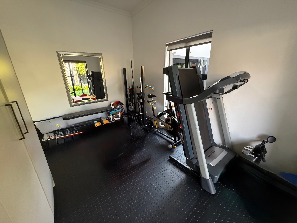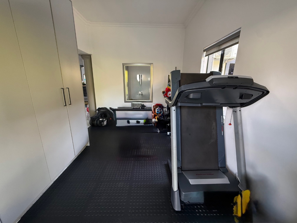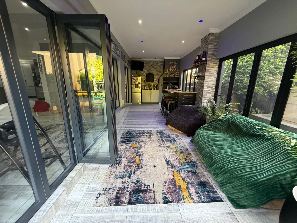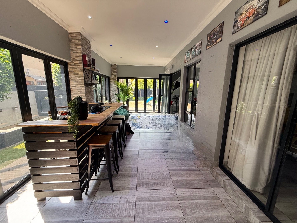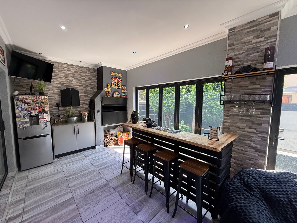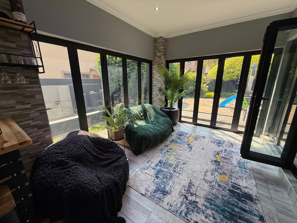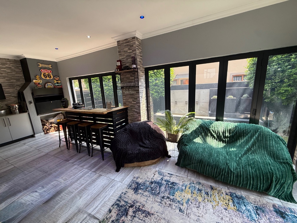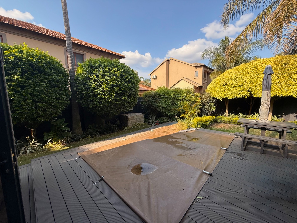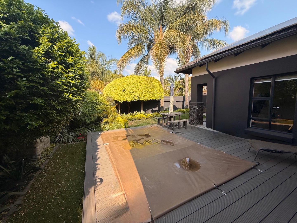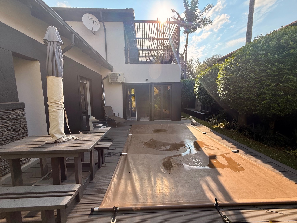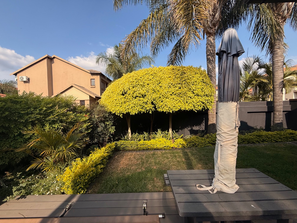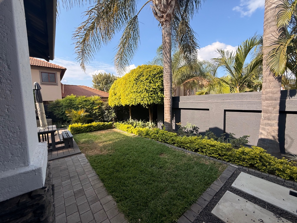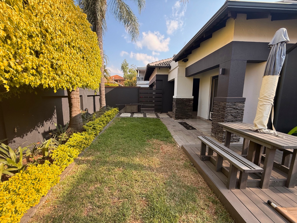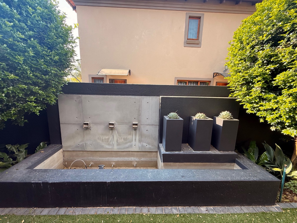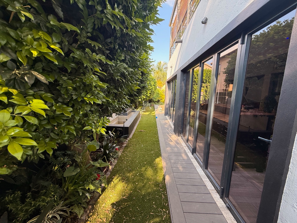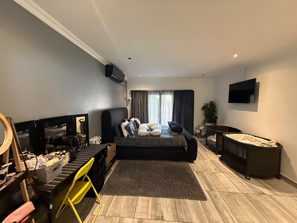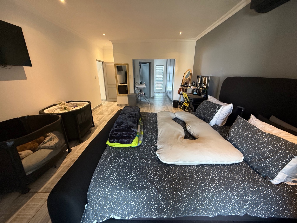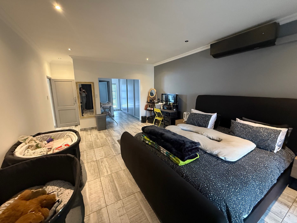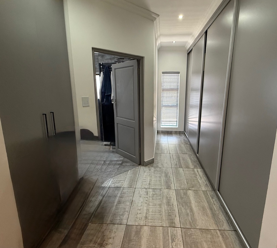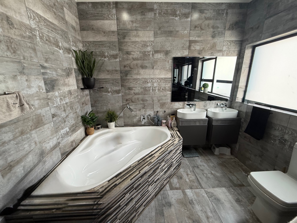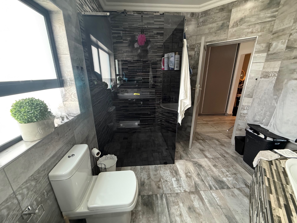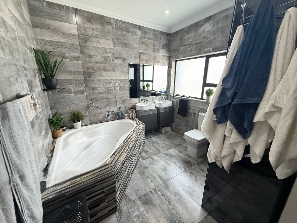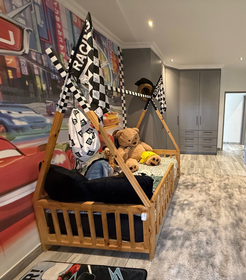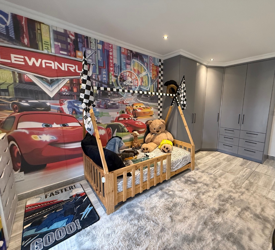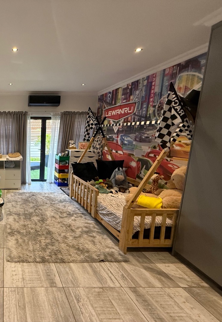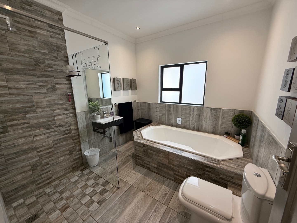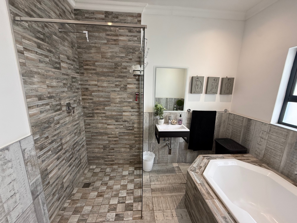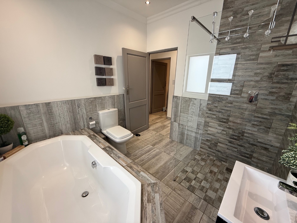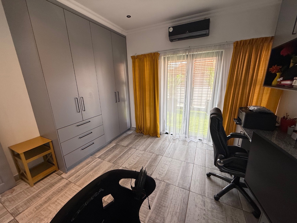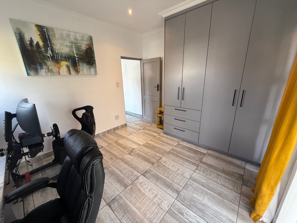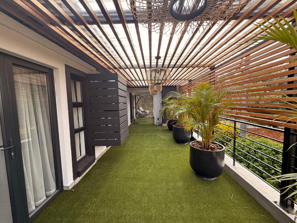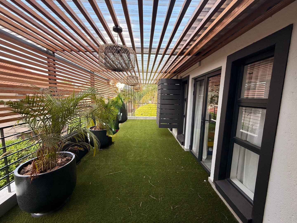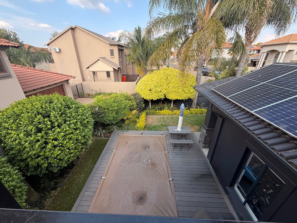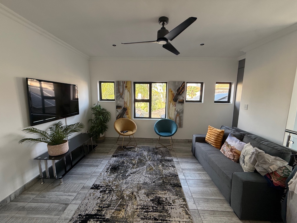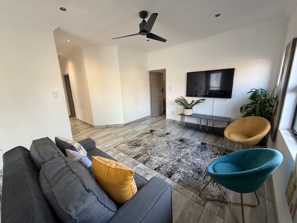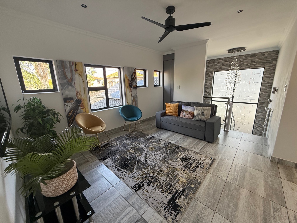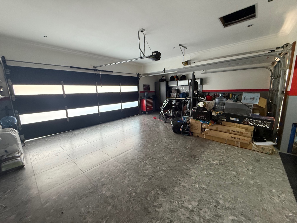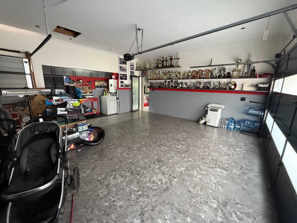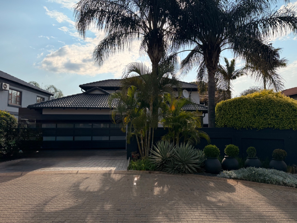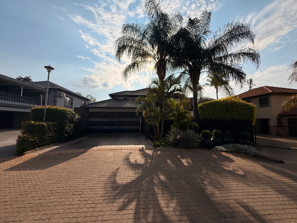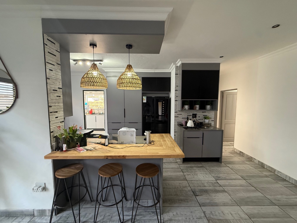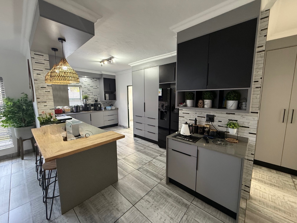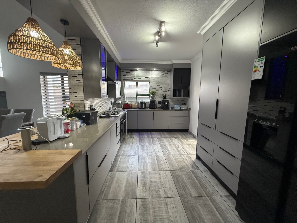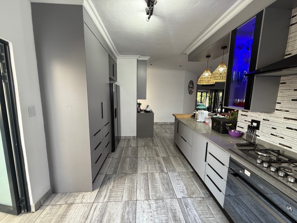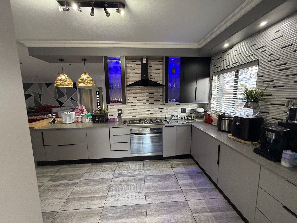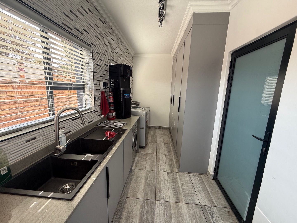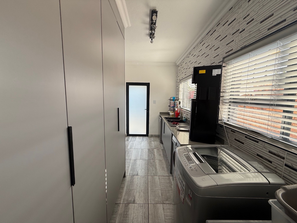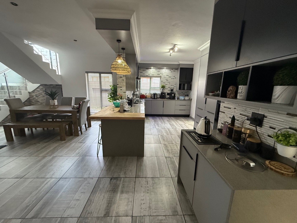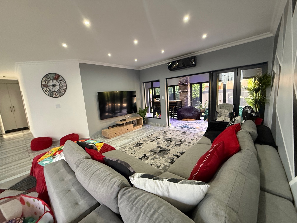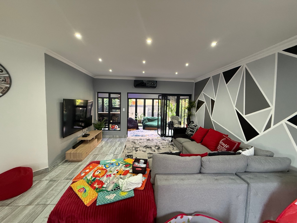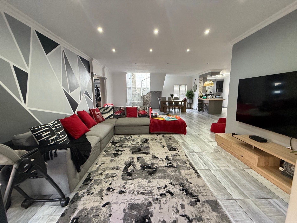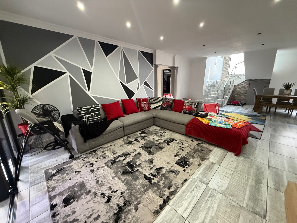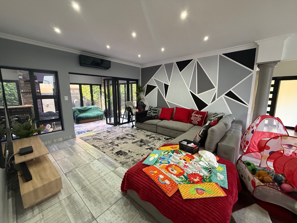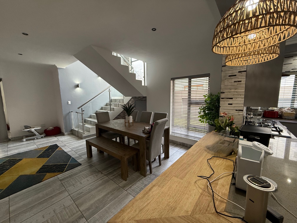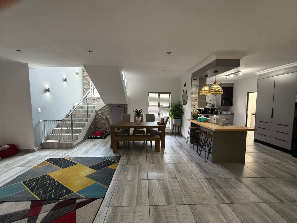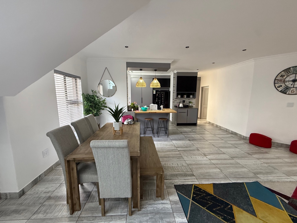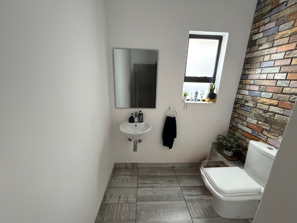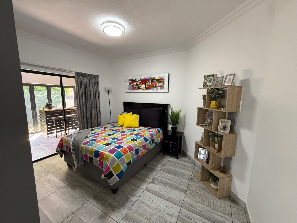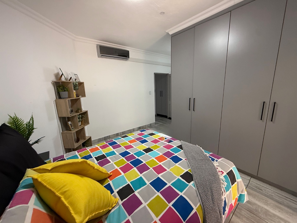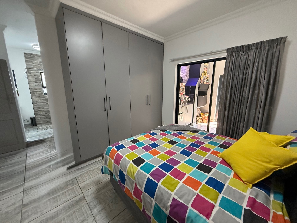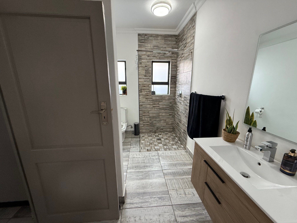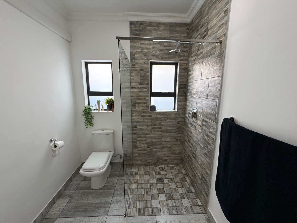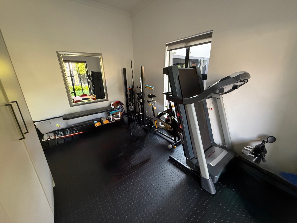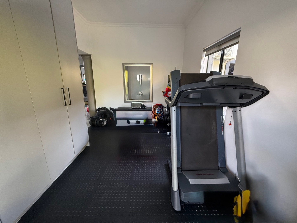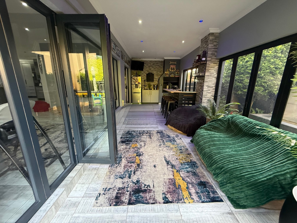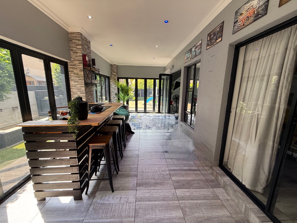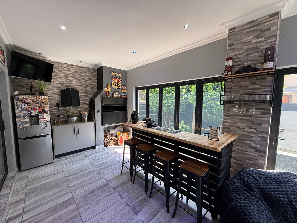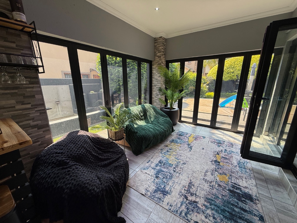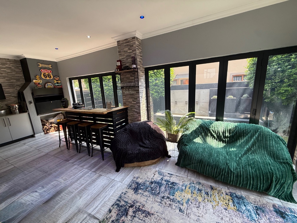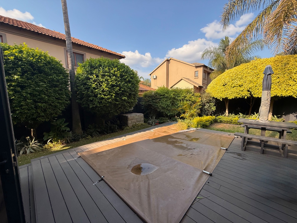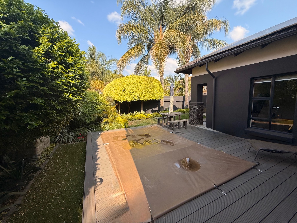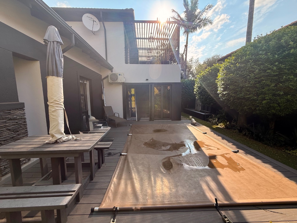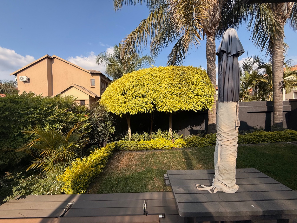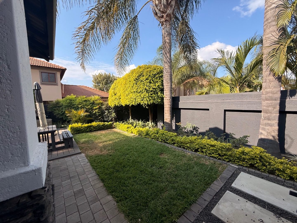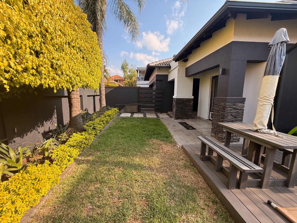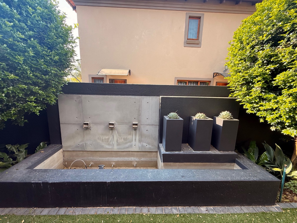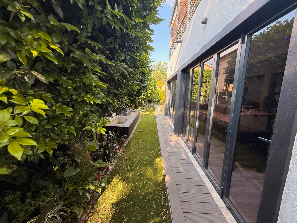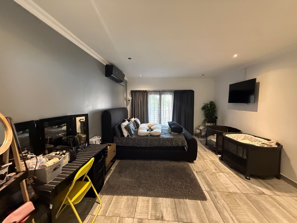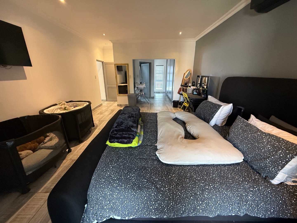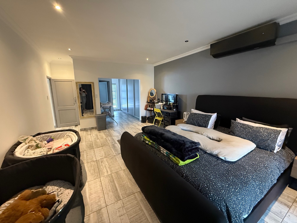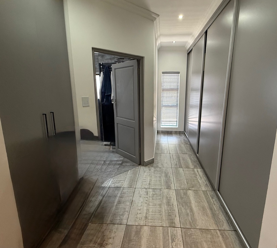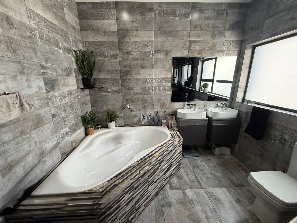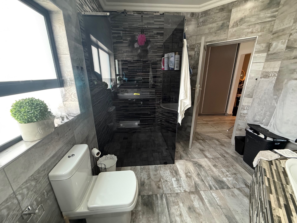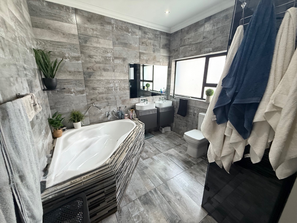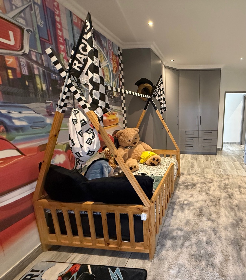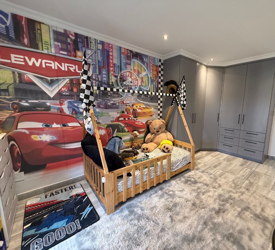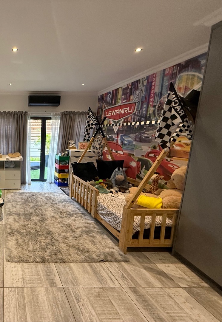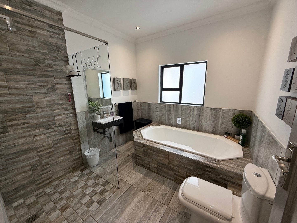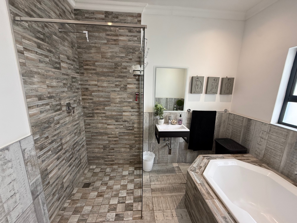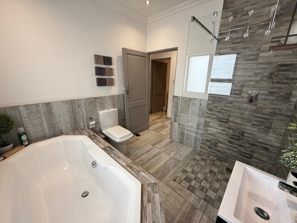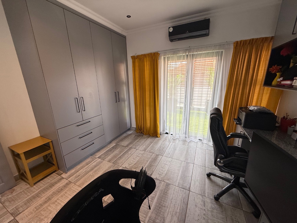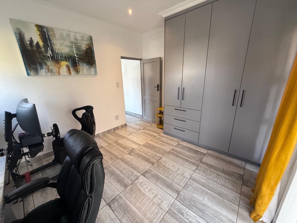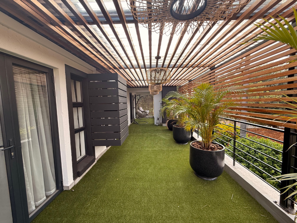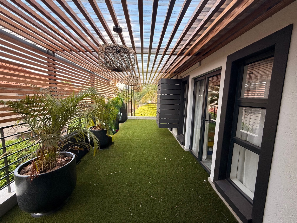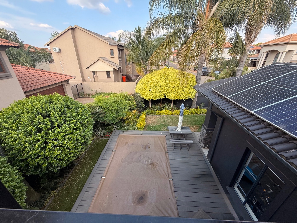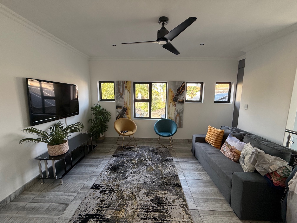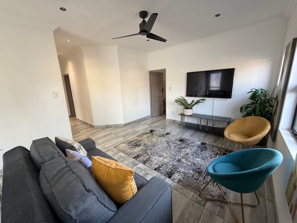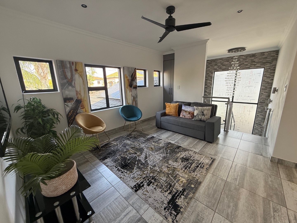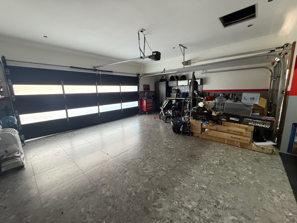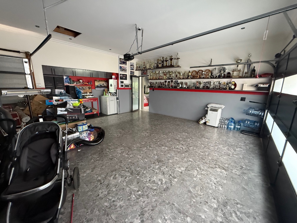- 4
- 3.5
- 2
- 320 m2
- 504 m2
Monthly Costs
Monthly Bond Repayment ZAR .
Calculated over years at % with no deposit. Change Assumptions
Affordability Calculator | Bond Costs Calculator | Bond Repayment Calculator | Apply for a Bond- Bond Calculator
- Affordability Calculator
- Bond Costs Calculator
- Bond Repayment Calculator
- Apply for a Bond
Bond Calculator
Affordability Calculator
Bond Costs Calculator
Bond Repayment Calculator
Contact Us

Disclaimer: The estimates contained on this webpage are provided for general information purposes and should be used as a guide only. While every effort is made to ensure the accuracy of the calculator, RE/MAX of Southern Africa cannot be held liable for any loss or damage arising directly or indirectly from the use of this calculator, including any incorrect information generated by this calculator, and/or arising pursuant to your reliance on such information.
Mun. Rates & Taxes: ZAR 2000.00
Monthly Levy: ZAR 1100.00
Property description
This awesome modern home nestled in the secure and sought after Rose Acres Estate situated in Montana, Pretoria North. This property boasts a sleek, contemporary design with stylish dark accents and lush, well maintained tropical landscaping that instantly boosts its curb appeal. With a generous floor size of 320 sqm on a 504 sqm erf, there's plenty of space for comfortable living.
Step inside and discover a super stylish, open plan kitchen that's perfect for entertaining or just chilling out. It features sleek grey cabinetry, cool wood look floor tiles, and modern appliances, including a gas hob and integrated oven. You'll love the dedicated coffee station and a practical breakfast bar, making it a real hub for family life. The seamless flow into the lounge, dining room, and family TV room creates a spacious and inviting atmosphere, all kept comfortable with air conditioning.
This lovely home offers a very spacious pajama lounge, 4 comfortable airconditioned bedrooms with more than enough cupboard space. Each bedroom walks out unto it's very own balcony space to enjoy some quite time with a cup of coffee and the most beautiful views of the Estate. 3.5 bathrooms, including two en suites a bathroom to share and a convenient guest toilet downstairs, ensuring everyone has their own private space.
Outside, you'll find a refreshing pool, a lovely garden and a patio, perfect for those sunny South African days. The built-in braai and built-in bar are ready for all your hosting needs, and there's even a balcony to enjoy the fresh air. An added bonus are the domestic room and outside toilets for added practicality.
Living in this security complex means peace of mind with 24-hour security, an access gate, electric fencing, and a security gate. You'll also appreciate the modern conveniences like fibre internet, solar panels and a battery inverter, helping you save on electricity. With a double automated garage and two additional parking spaces for your guests.
Pets are welcome too, making it a true family home!!
Key Features:
- 4 Bedrooms, 3.5 Bathrooms (2 En-suites)
- Modern Open-Plan Kitchen with Gas Hob
- Lounge, Dining Room & Family TV Room
- Private Pool, Patio, Garden & Balcony
- Built-in Braai & Built-in Bar
- Double Garage & 2 Additional Parkings
- Solar Panels & Battery Inverter
- Fibre Internet & Air Conditioning
- 24-Hour Security Complex with Access Gate
- Domestic Room & Outside Toilet
Location Highlights:
Just minutes from shops, schools, restaurants, main routes and public transport.
Close to medical facilities, parks and other essential amenities.
This Family Home is an absolute must see!!
Don't miss out on the opportunity to make this your forever home!!
Contact us for any questions you might have regarding the property or to schedule a private viewing.
Property Details
- 4 Bedrooms
- 3.5 Bathrooms
- 2 Garages
- 2 Ensuite
- 1 Lounges
- 1 Dining Area
Property Features
- Balcony
- Patio
- Pool
- Laundry
- Aircon
- Pets Allowed
- Security Post
- Access Gate
- Kitchen
- Built In Braai
- Pantry
- Guest Toilet
- Entrance Hall
- Paving
- Garden
- Family TV Room
| Bedrooms | 4 |
| Bathrooms | 3.5 |
| Garages | 2 |
| Floor Area | 320 m2 |
| Erf Size | 504 m2 |
Contact the Agent
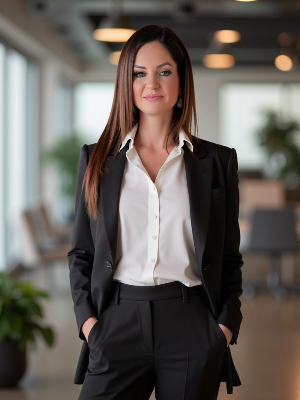
Alicia Jacobs
Candidate Property Practitioner

Jadin Jacobs
Candidate Property Practitioner
