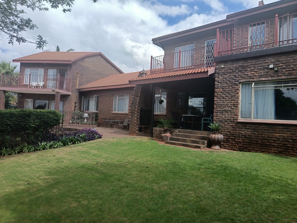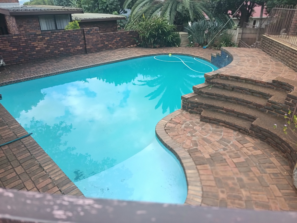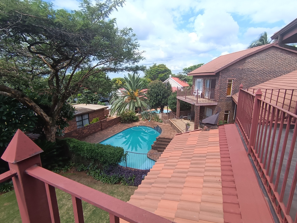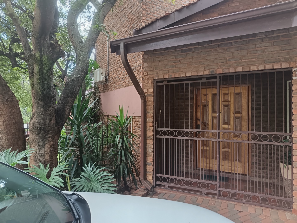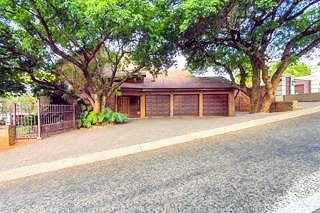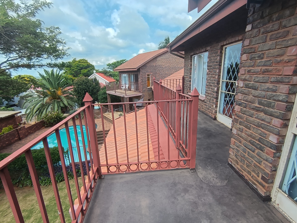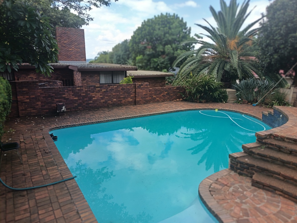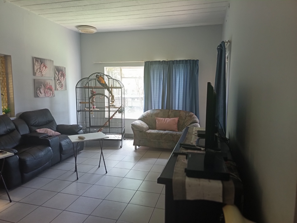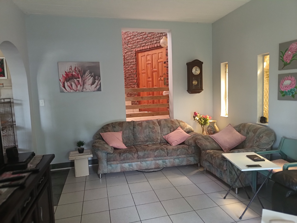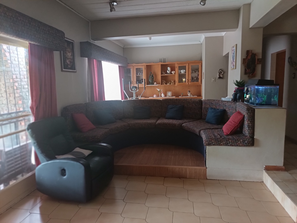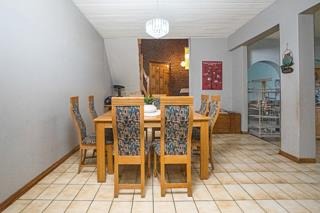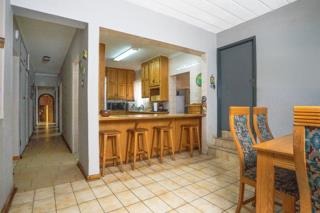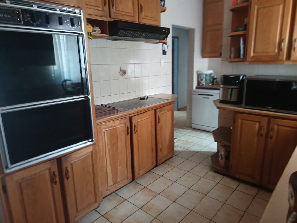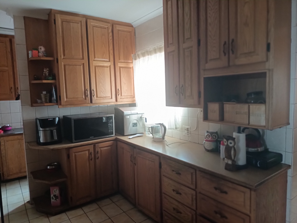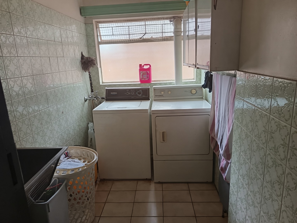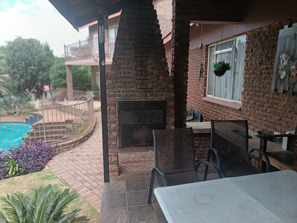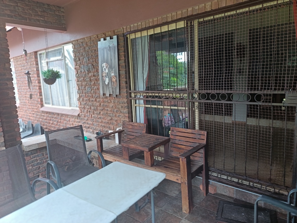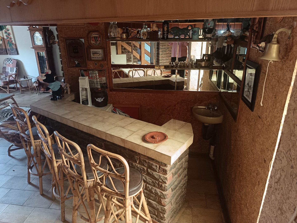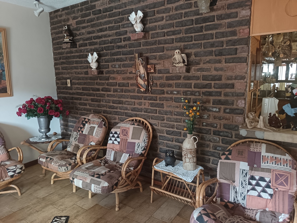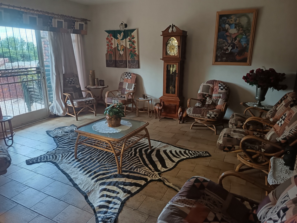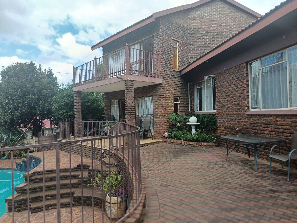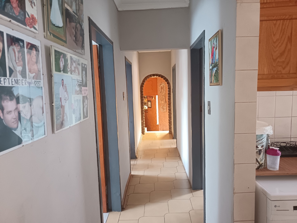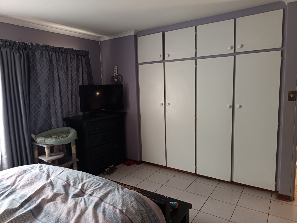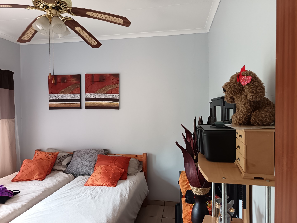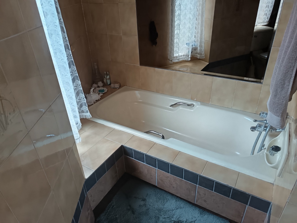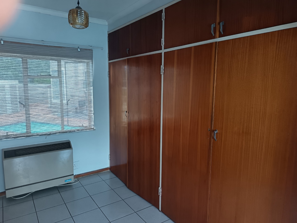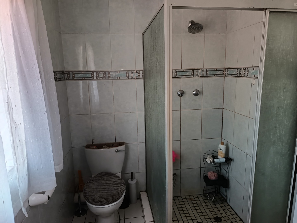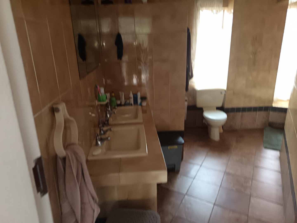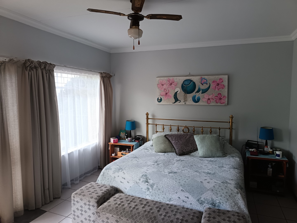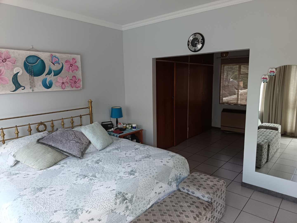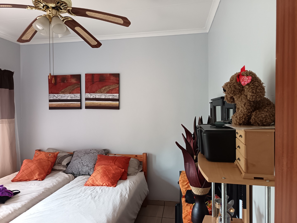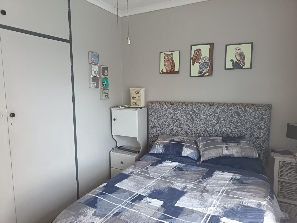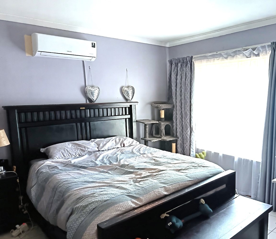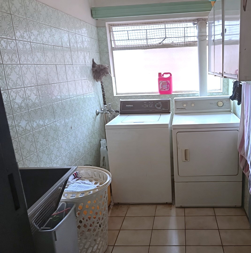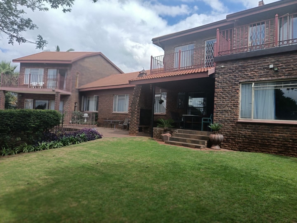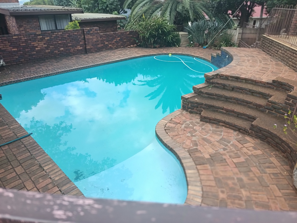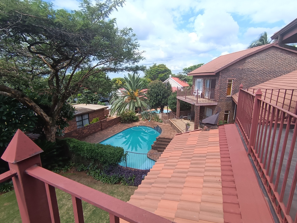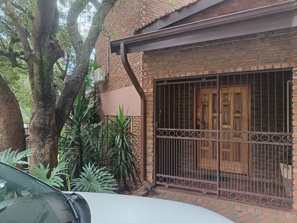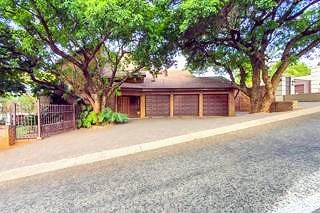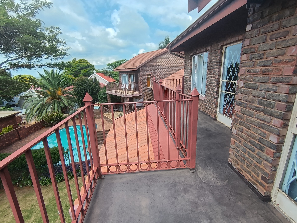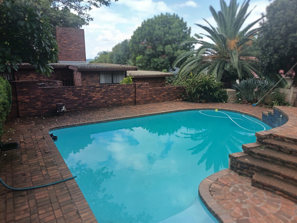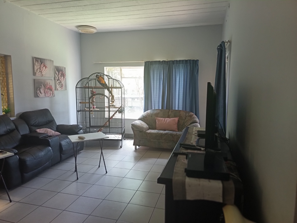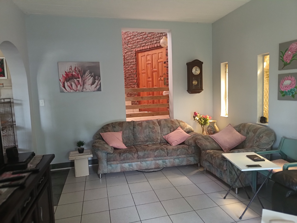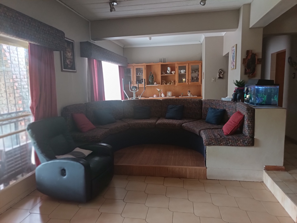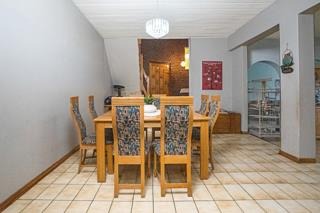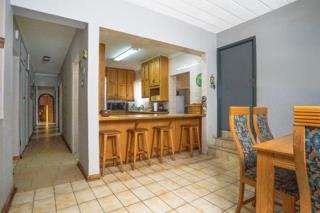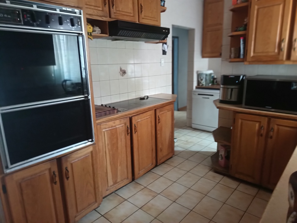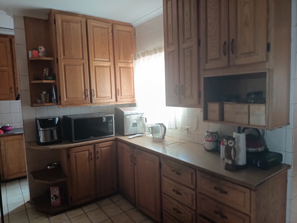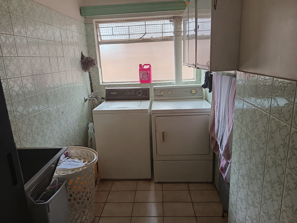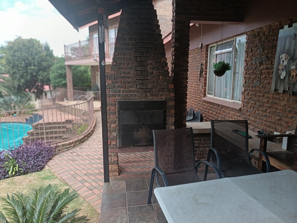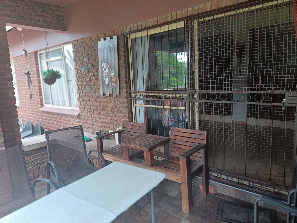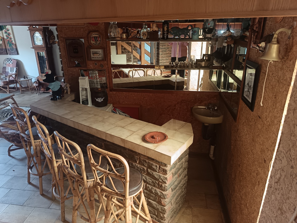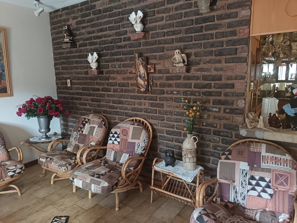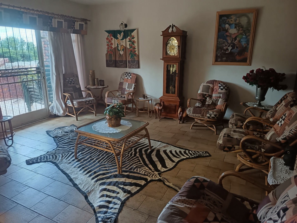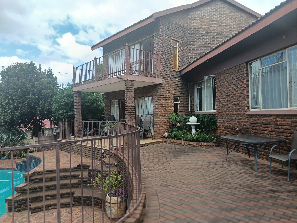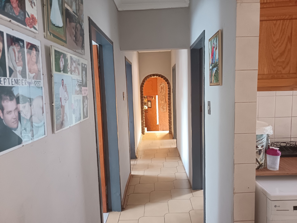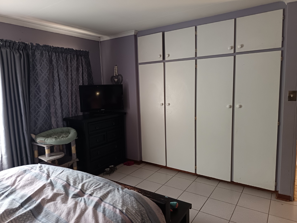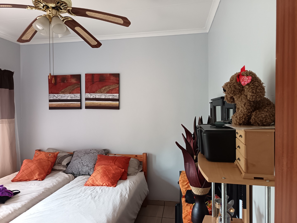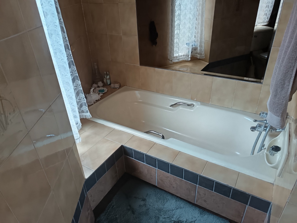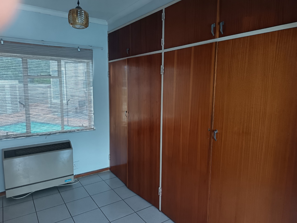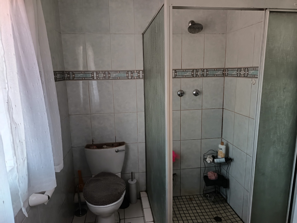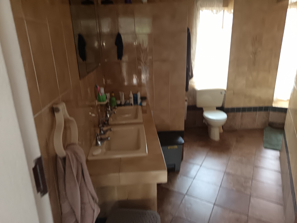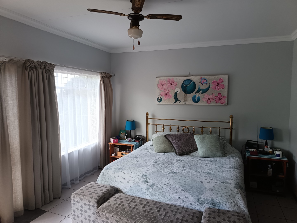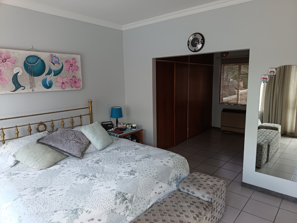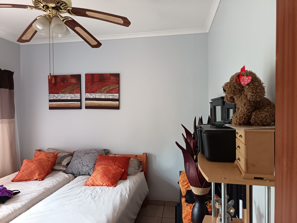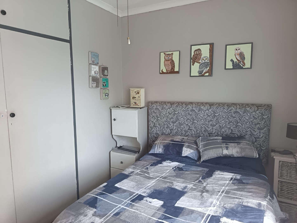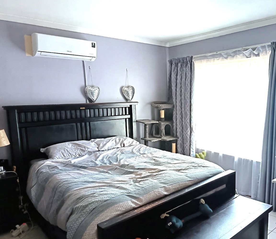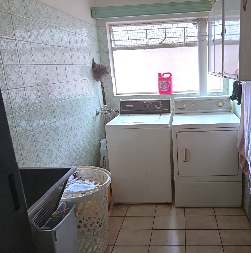- 5
- 3
- 3
- 450 m2
- 1 040 m2
Monthly Costs
Monthly Bond Repayment ZAR .
Calculated over years at % with no deposit. Change Assumptions
Affordability Calculator | Bond Costs Calculator | Bond Repayment Calculator | Apply for a Bond- Bond Calculator
- Affordability Calculator
- Bond Costs Calculator
- Bond Repayment Calculator
- Apply for a Bond
Bond Calculator
Affordability Calculator
Bond Costs Calculator
Bond Repayment Calculator
Contact Us

Disclaimer: The estimates contained on this webpage are provided for general information purposes and should be used as a guide only. While every effort is made to ensure the accuracy of the calculator, RE/MAX of Southern Africa cannot be held liable for any loss or damage arising directly or indirectly from the use of this calculator, including any incorrect information generated by this calculator, and/or arising pursuant to your reliance on such information.
Mun. Rates & Taxes: ZAR 3000.00
Property description
This stunning double-storey family home offers a spacious and luxurious lifestyle, perfect for a large family. It features:
- 5 Bedrooms: Including 2 upstairs bedrooms with an en-suite, walk-in dressing room, and a full bathroom. Both bedrooms open onto a balcony overlooking the lush garden and swimming pool.
- 3 Bathrooms: With one en-suite and additional bathrooms that cater to the other bedrooms.
- Gym/TV Room/office: A versatile room upstairs for fitness, entertainment or an office.
- Beautiful Entrance: Featuring a grand wooden door leading into the spacious, open-plan living areas.
- Dining Room & Kitchen: The dining area flows seamlessly into the kitchen, which is equipped with ample cupboard space, a glass top stove, eye-level oven, and a large walk-in pantry. A separate scullery with a double basin leads to the backyard.
- Family/TV Rooms: Three living areas, one with sliding doors that open to a patio with a built-in braai, ideal for entertaining.
- Entertainment Area: Featuring a built-in bar for added convenience and enjoyment.
- Staff accommodation: 1 Room for domestic staff with a seperate bathroom with toilet, basin and shower.
- Garages: Three garages with electric doors and ample storage space, plus paved parking in front.
- Sewing Room: Adjacent to the garages, offering additional storage space.
- Sparkling swimming pool for family and friends gatherings.
- Borehole with sprinkler irrigation: Helps maintain the beautiful garden and provides water for the lush surroundings.
- Irrigation system: For extra convenience to keep the garden in perfect condition.
- Thick concrete slab between the bottom and first floor.
This home offers a perfect balance of togetherness and privacy, with plenty of space for all family members. Contact the agent to arrange a viewing of this exceptional property!
Property Details
- 5 Bedrooms
- 3 Bathrooms
- 3 Garages
- 1 Ensuite
- 3 Lounges
- 1 Dining Area
- 1 Flatlet
Property Features
- Balcony
- Patio
- Pool
- Deck
- Staff Quarters
- Laundry
- Storage
- Aircon
- Pets Allowed
- Access Gate
- Scenic View
- Kitchen
- Built In Braai
- Pantry
- Guest Toilet
- Entrance Hall
- Paving
- Garden
- Family TV Room
| Bedrooms | 5 |
| Bathrooms | 3 |
| Garages | 3 |
| Floor Area | 450 m2 |
| Erf Size | 1 040 m2 |
