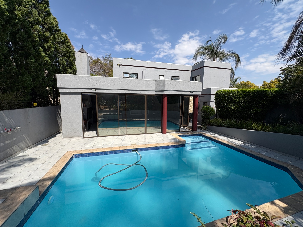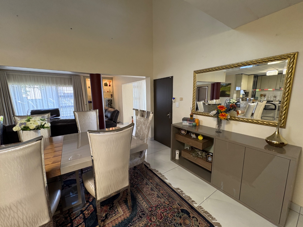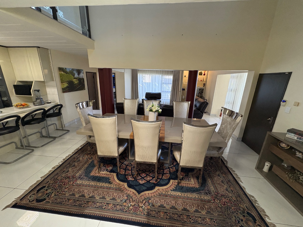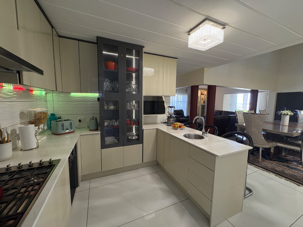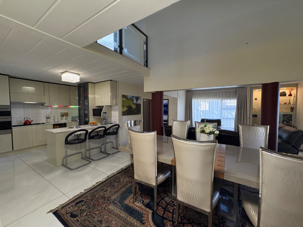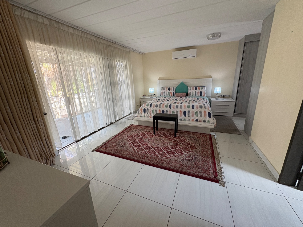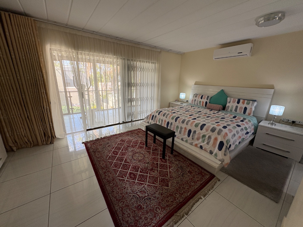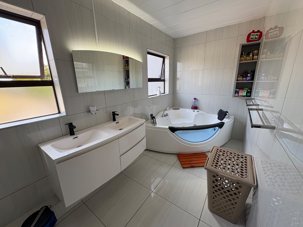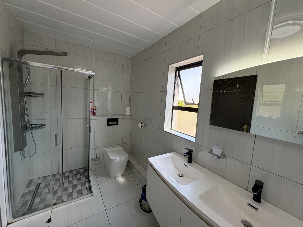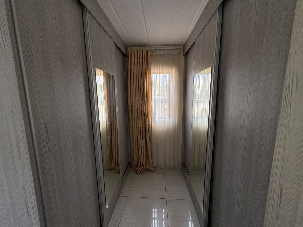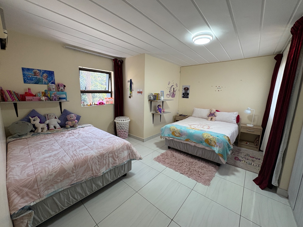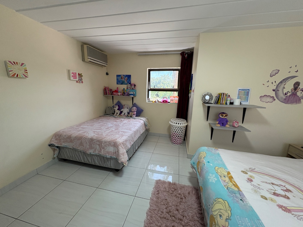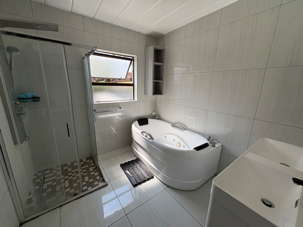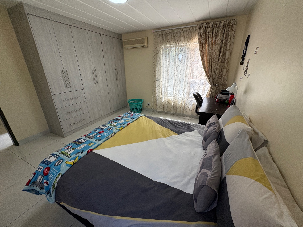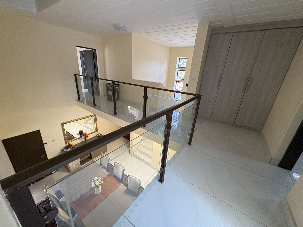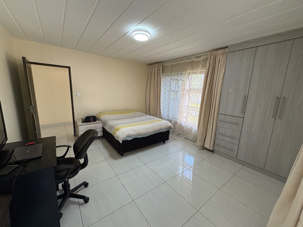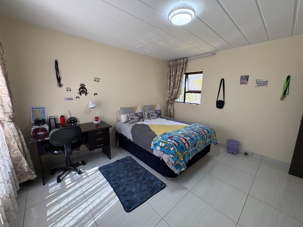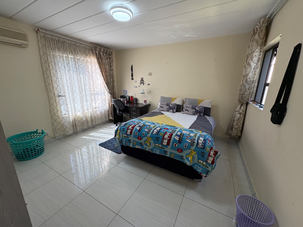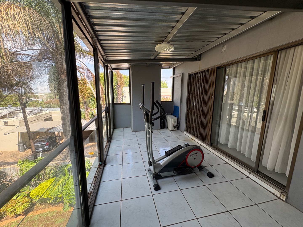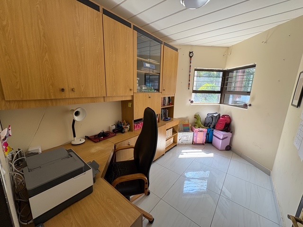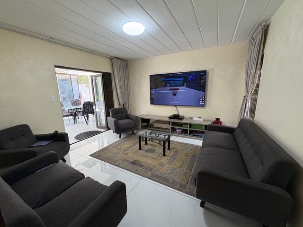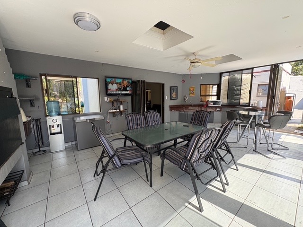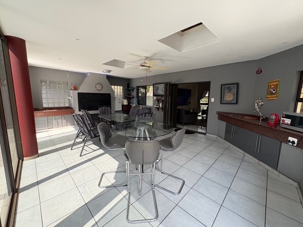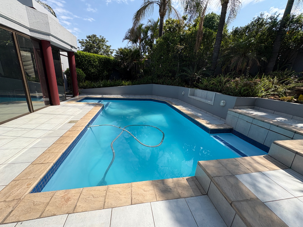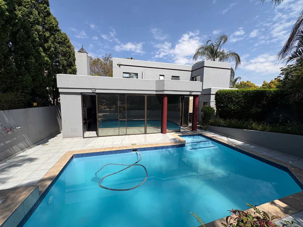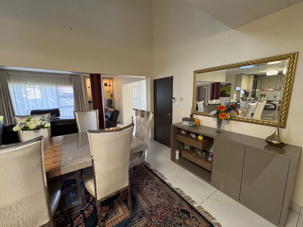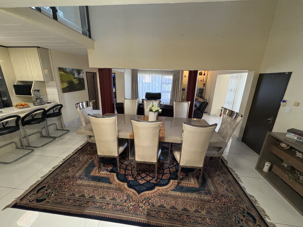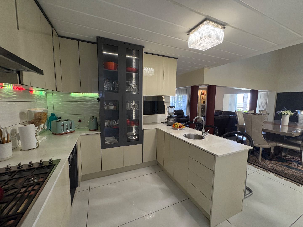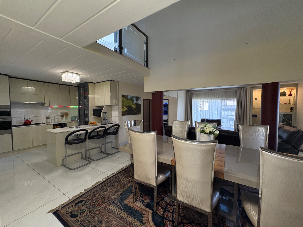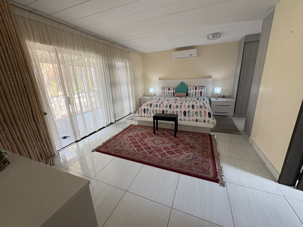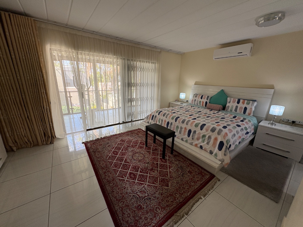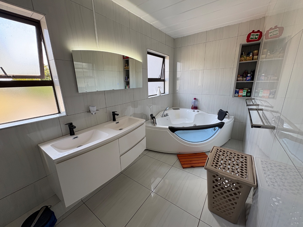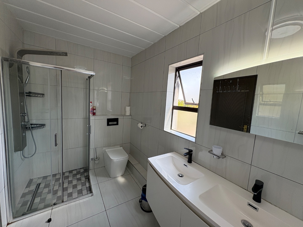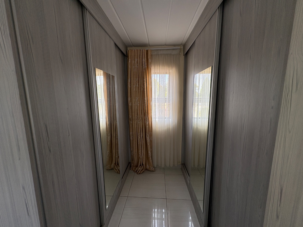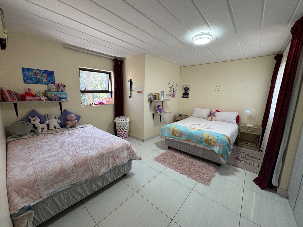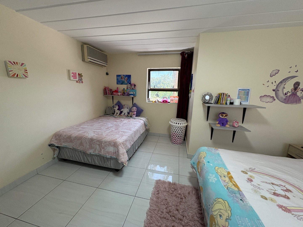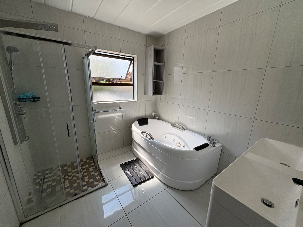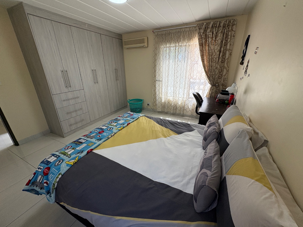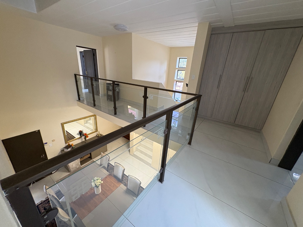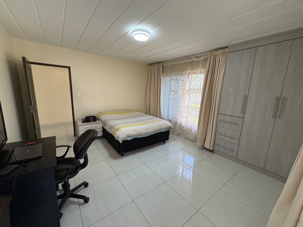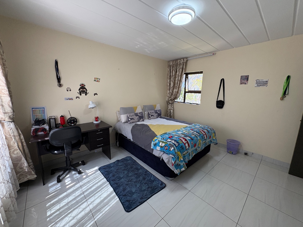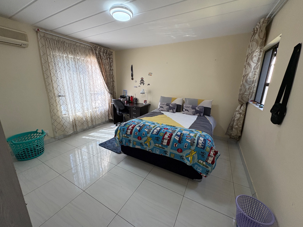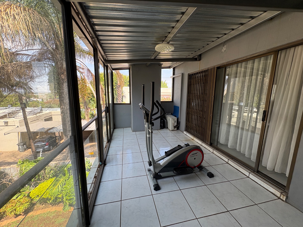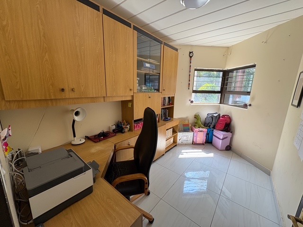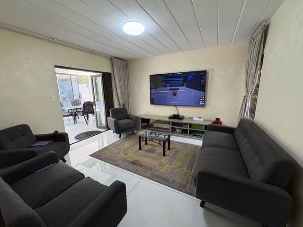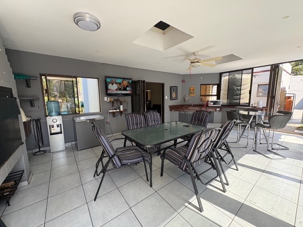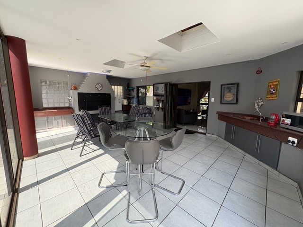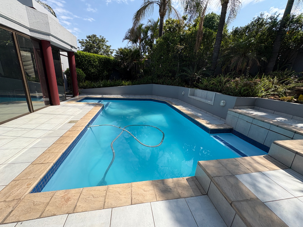- 4
- 3
- 2
- 403 m2
- 668 m2
Monthly Costs
Monthly Bond Repayment ZAR .
Calculated over years at % with no deposit. Change Assumptions
Affordability Calculator | Bond Costs Calculator | Bond Repayment Calculator | Apply for a Bond- Bond Calculator
- Affordability Calculator
- Bond Costs Calculator
- Bond Repayment Calculator
- Apply for a Bond
Bond Calculator
Affordability Calculator
Bond Costs Calculator
Bond Repayment Calculator
Contact Us

Disclaimer: The estimates contained on this webpage are provided for general information purposes and should be used as a guide only. While every effort is made to ensure the accuracy of the calculator, RE/MAX of Southern Africa cannot be held liable for any loss or damage arising directly or indirectly from the use of this calculator, including any incorrect information generated by this calculator, and/or arising pursuant to your reliance on such information.
Mun. Rates & Taxes: ZAR 2603.00
Property description
Sole Mandate for Remax Capital
This distinguished residence, situated in the desirable Pretoria suburb of Erasmuskloof, on the hill in Constantia Glen Security Village presents a sophisticated Mediterranean architectural design across multiple levels. Spanning an impressive 403 square metres under roof on a 668 square metre erf, this property offers an expansive and meticulously appointed living environment, ideal for discerning homeowners seeking both elegance and functionality.
The interior boasts an exceptional open-plan design, seamlessly integrating three lounges, a dining room, and a contemporary kitchen. High ceilings and a multi-level layout, including a mezzanine, enhance the sense of grandeur and airiness. The modern kitchen is a focal point, featuring cream and grey cabinetry, integrated appliances, a practical pantry, and a peninsula with seating. A dedicated study and a guest toilet further augment the home's comprehensive amenities.
Accommodation comprises four generously proportioned bedrooms and three well-appointed bathrooms, including a luxurious en-suite. Each bedroom benefits from ample natural light, with large sliding glass doors providing access to outdoor spaces and equipped with air conditioning for optimal comfort. Externally, the property features a large swimming pool, complemented by an integrated indoor/outdoor entertainment area, a patio, and a built-in braai, perfect for alfresco gatherings. The established garden and outside toilets add to the convenience.
Security is paramount, with electric fencing, an alarm system, burglar bars, and security gates ensuring peace of mind. Furthermore, this residence is equipped with modern infrastructure, including fibre connectivity, a 3 batteries ,2 inverters, and 9 solar panels, promoting both efficiency and resilience. The property also offers a double automated garage and four additional parking spaces, catering to all vehicular requirements.Large water tank 2500L connected to the house system.
Key Features:
* 4 Large Bedrooms, 3 Bathrooms (1 En-suite)
* 3 Lounges, 1 Dining Room, 1 Kitchen, 1 Study
* Floor Size: 403 sqm, Erf Size: 668 sqm
* Large Swimming Pool & Patio with Built-in Braai
* Modern Open-Plan Design with High Ceilings
* Air Conditioning, Fibre, Solar Panels & Battery Inverter
* Double Garage & Double carport and extra 4 Parking Spaces
* Electric Fencing, Alarm, Burglar Bars & Security Gates
Property Details
- 4 Bedrooms
- 3 Bathrooms
- 2 Garages
- 1 Ensuite
- 3 Lounges
- 1 Dining Area
Property Features
- Study
- Balcony
- Patio
- Pool
- Storage
- Aircon
- Pets Allowed
- Alarm
- Kitchen
- Built In Braai
- Pantry
- Guest Toilet
- Garden
- Family TV Room
| Bedrooms | 4 |
| Bathrooms | 3 |
| Garages | 2 |
| Floor Area | 403 m2 |
| Erf Size | 668 m2 |
