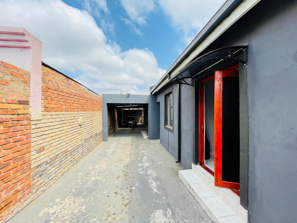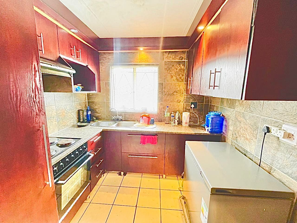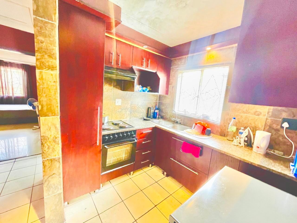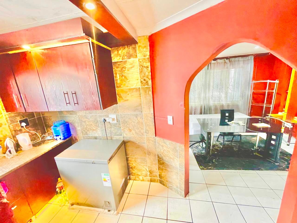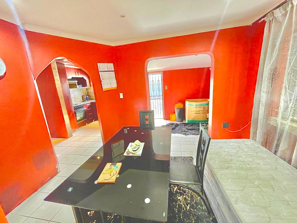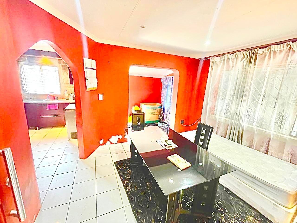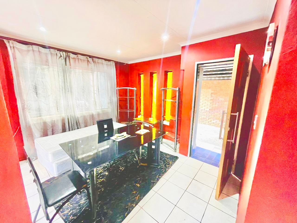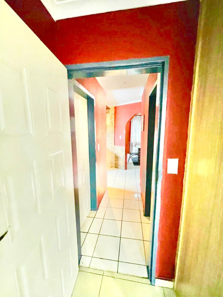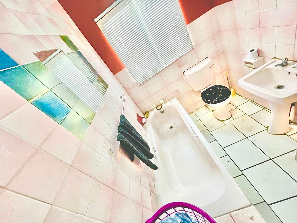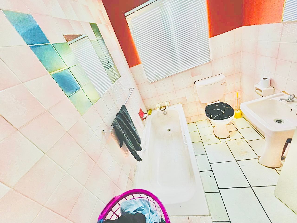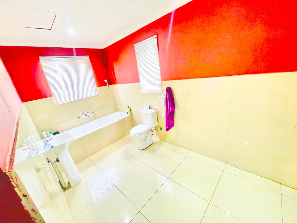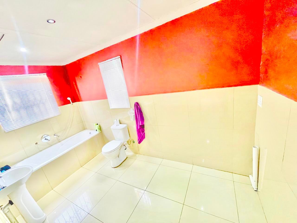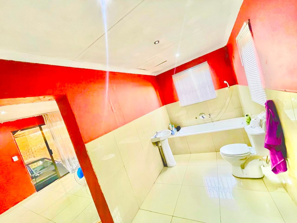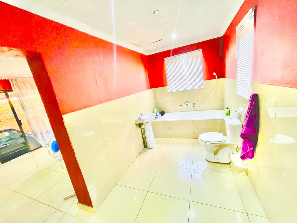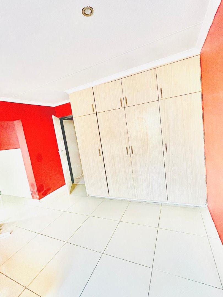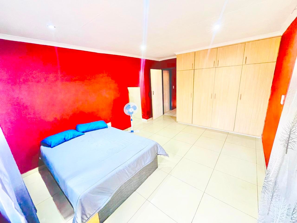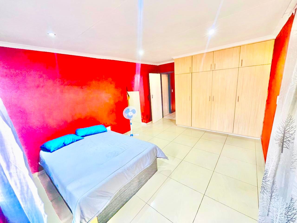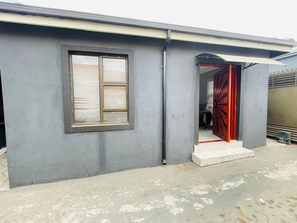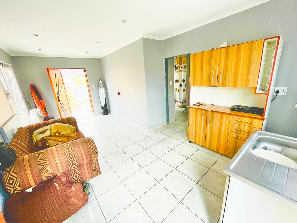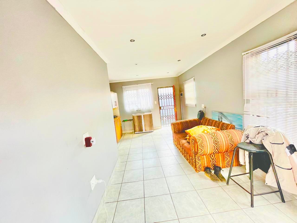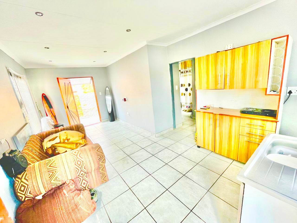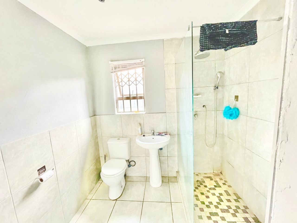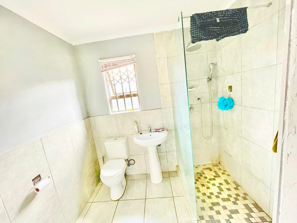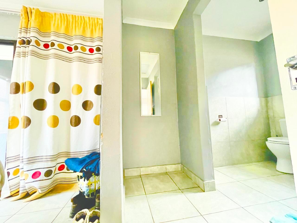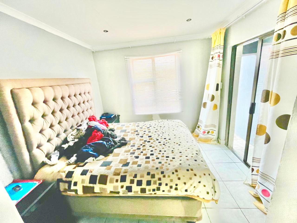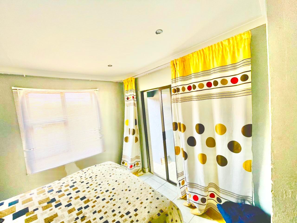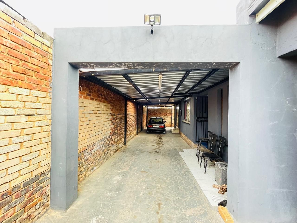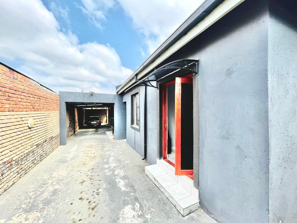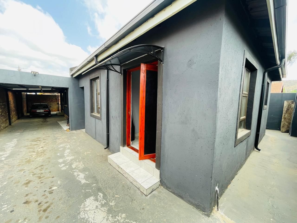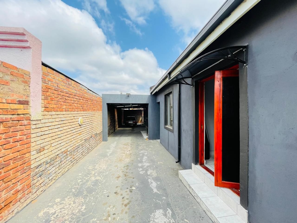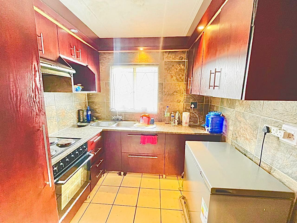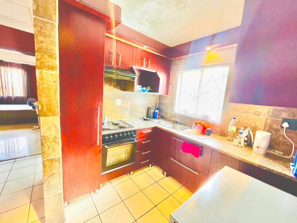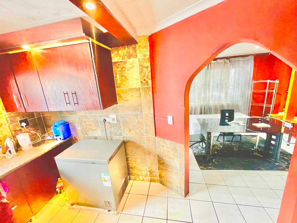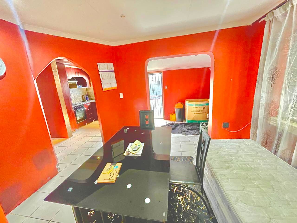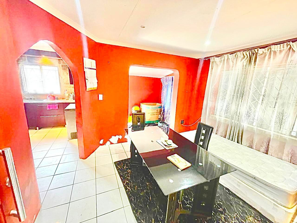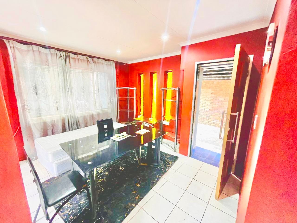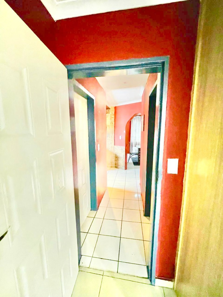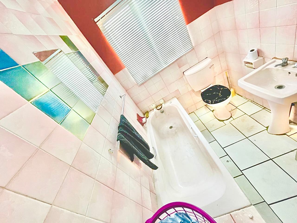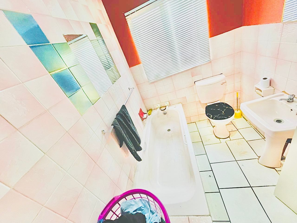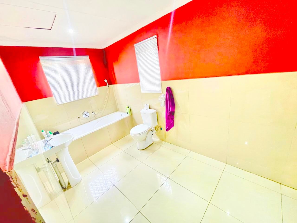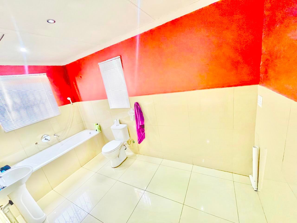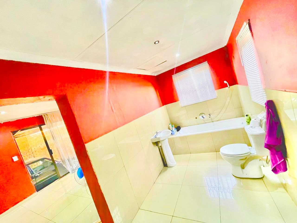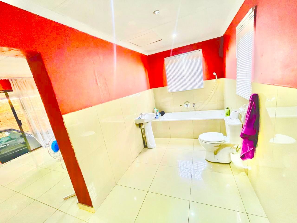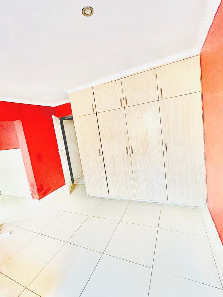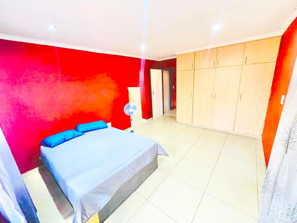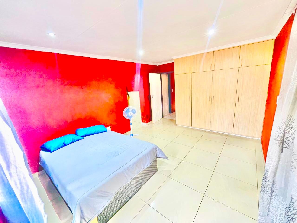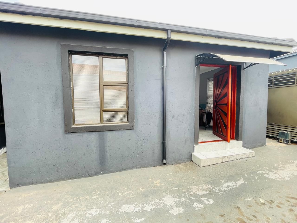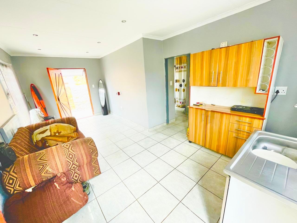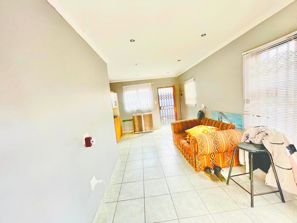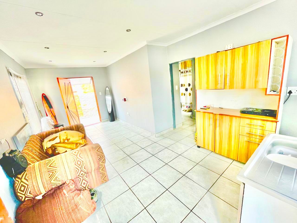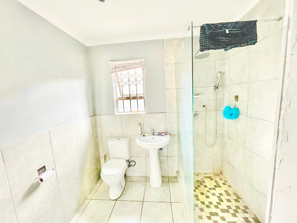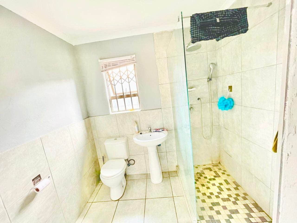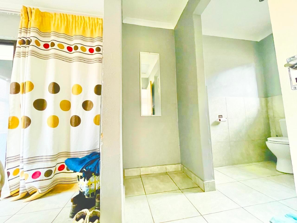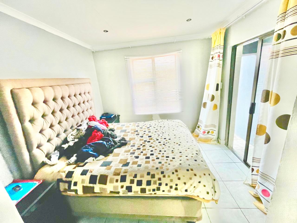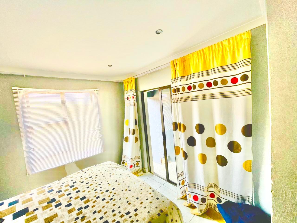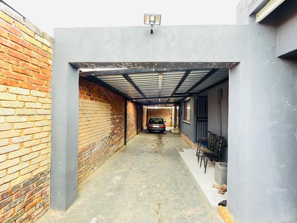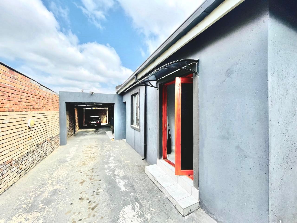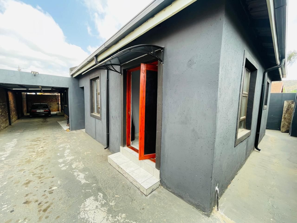- 3
- 3
- 259 m2
Monthly Costs
Monthly Bond Repayment ZAR .
Calculated over years at % with no deposit. Change Assumptions
Affordability Calculator | Bond Costs Calculator | Bond Repayment Calculator | Apply for a Bond- Bond Calculator
- Affordability Calculator
- Bond Costs Calculator
- Bond Repayment Calculator
- Apply for a Bond
Bond Calculator
Affordability Calculator
Bond Costs Calculator
Bond Repayment Calculator
Contact Us

Disclaimer: The estimates contained on this webpage are provided for general information purposes and should be used as a guide only. While every effort is made to ensure the accuracy of the calculator, RE/MAX of Southern Africa cannot be held liable for any loss or damage arising directly or indirectly from the use of this calculator, including any incorrect information generated by this calculator, and/or arising pursuant to your reliance on such information.
Mun. Rates & Taxes: ZAR 634.38
Property description
Modern Family Living with a Bold Touch – 3-Bedroom, 3-Bathroom Home in Eersterust
Step into a home that combines comfort, style, and functionality – the perfect match for family living in the heart of Eersterust, Pretoria. From its sleek modern exterior to its spacious interior, this property is designed to impress at first sight.
The striking dark grey façade paired with a vibrant red entrance door makes this home stand out, while neat tiled steps and a secure boundary wall set the tone for both style and peace of mind. A covered carport plus extra parking for up to three vehicles ensures there’s always space for family and visitors alike.
Inside, the open-plan living area welcomes you with modern tiled flooring, clean neutral walls, and recessed lighting, creating the perfect canvas for your personal style. A security gate at the entrance adds to your safety and comfort.
The kitchen is a true showstopper – equipped with ample built-in cabinetry, a built-in stove and oven, extractor fan, and a double sink perfectly positioned beneath a window that floods the space with natural light. The archway design subtly connects the kitchen to the rest of the living spaces, making family time and entertaining effortless.
All three bedrooms are generously sized, offering plenty of room to relax, while the three bathrooms mean no more morning queues. The home is thoughtfully laid out to balance privacy and togetherness, giving every family member their own space to unwind.
Situated on a 259 sqm erf, this property is more than just a house – it’s an opportunity to enjoy a well-located home in a vibrant community that’s growing in appeal.
? Key Features You’ll Love:
3 Spacious Bedrooms, 3 Bathrooms
Bright, open-plan living area
Modern built-in kitchen with stove, oven & extractor fan
Stylish tiled flooring throughout
Covered carport + parking for 3 vehicles
Security gate and boundary wall
Eye-catching modern exterior with a bold red door
Erf Size: 259 sqm
This home ticks all the boxes – modern, secure, spacious, and inviting. Don’t miss out on making it yours.
Property Details
- 3 Bedrooms
- 3 Bathrooms
- 1 Lounges
- 1 Dining Area
Property Features
| Bedrooms | 3 |
| Bathrooms | 3 |
| Erf Size | 259 m2 |
