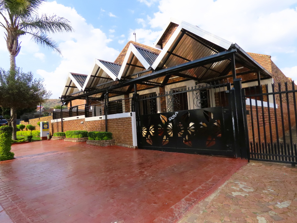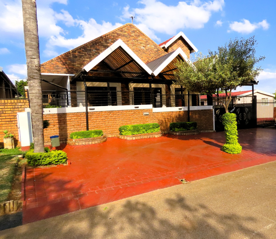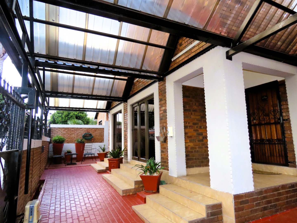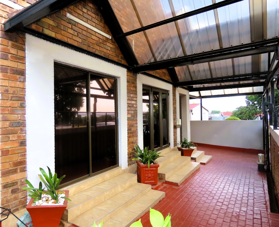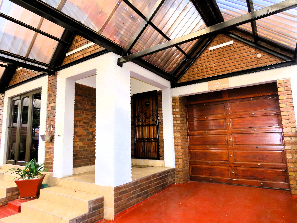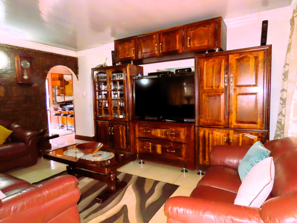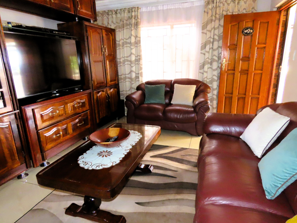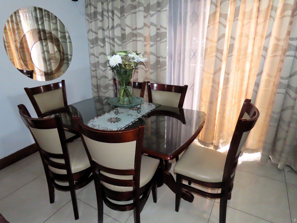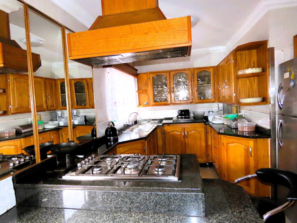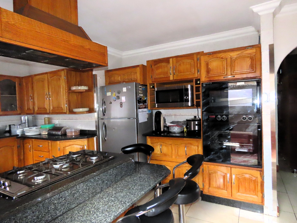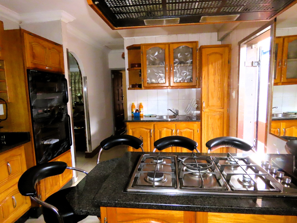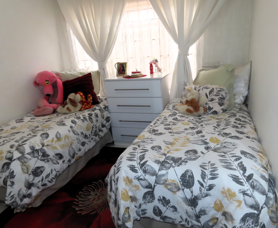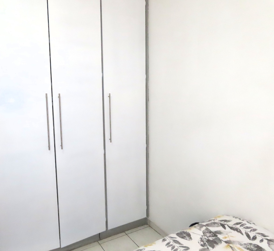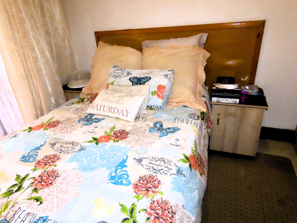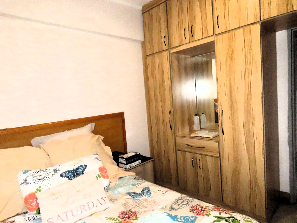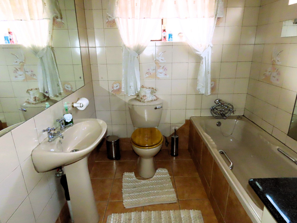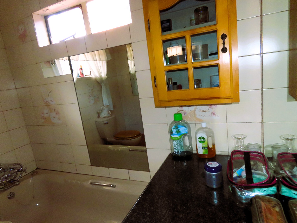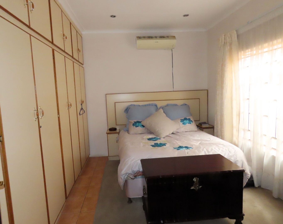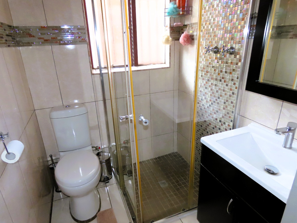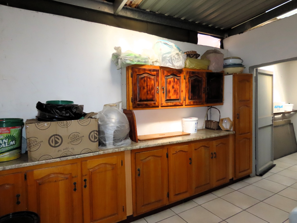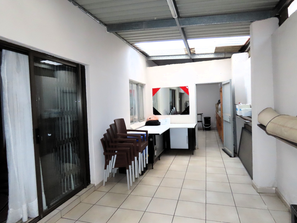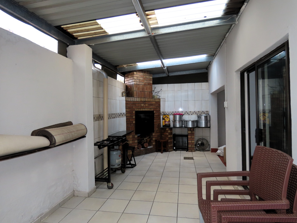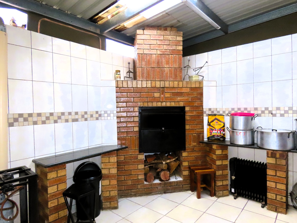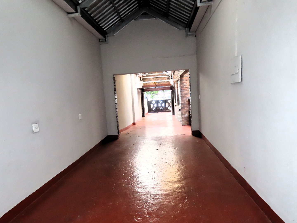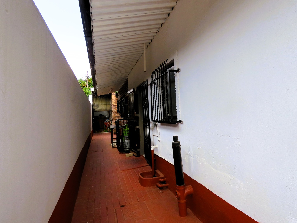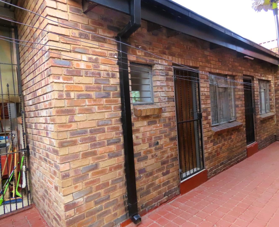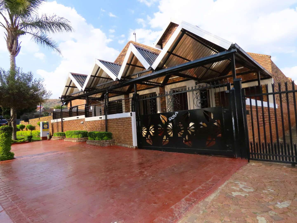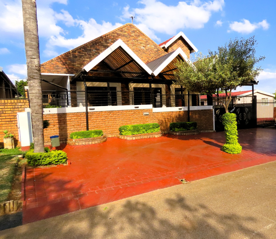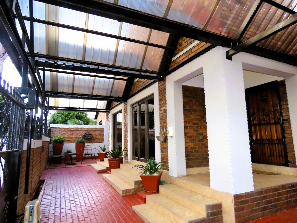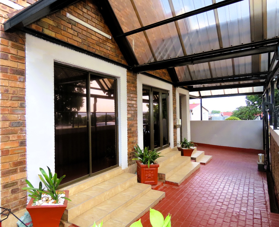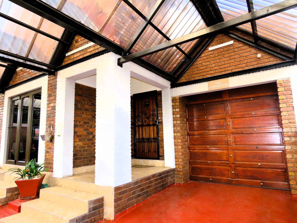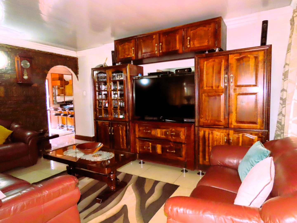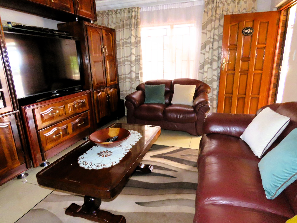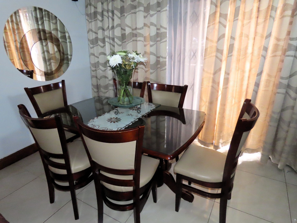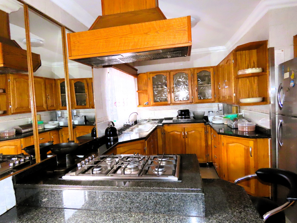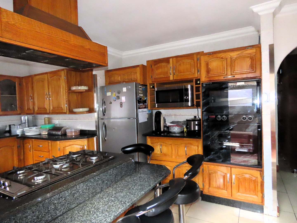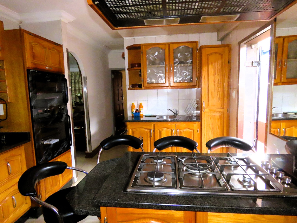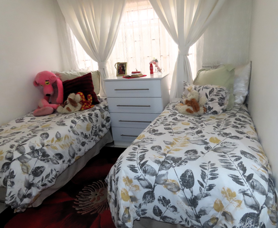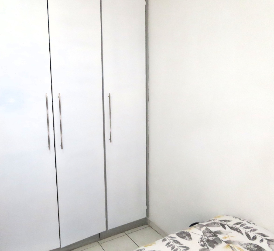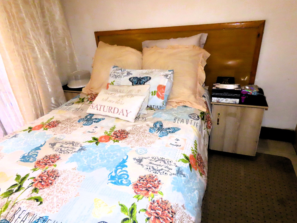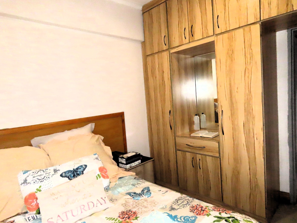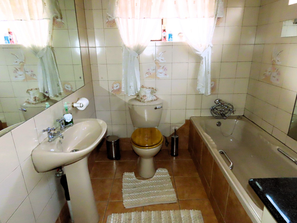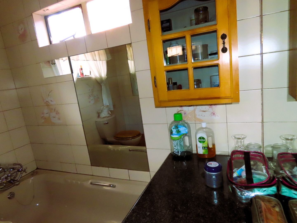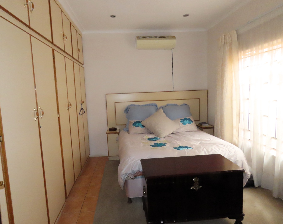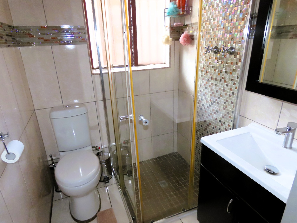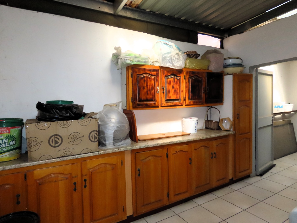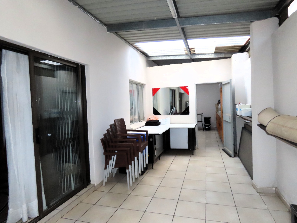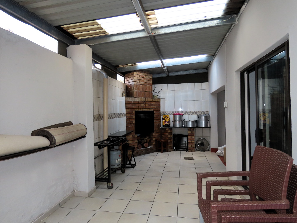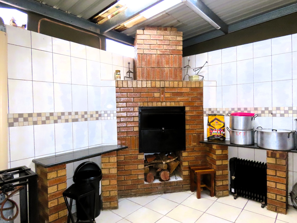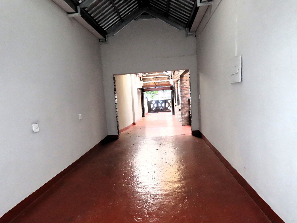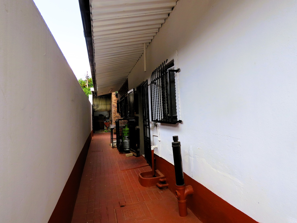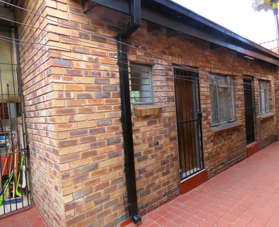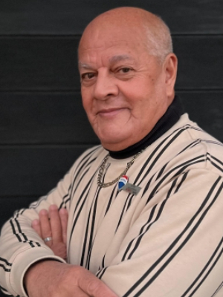- 3
- 2
- 4
- 135 m2
- 325 m2
Monthly Costs
Monthly Bond Repayment ZAR .
Calculated over years at % with no deposit. Change Assumptions
Affordability Calculator | Bond Costs Calculator | Bond Repayment Calculator | Apply for a Bond- Bond Calculator
- Affordability Calculator
- Bond Costs Calculator
- Bond Repayment Calculator
- Apply for a Bond
Bond Calculator
Affordability Calculator
Bond Costs Calculator
Bond Repayment Calculator
Contact Us

Disclaimer: The estimates contained on this webpage are provided for general information purposes and should be used as a guide only. While every effort is made to ensure the accuracy of the calculator, RE/MAX of Southern Africa cannot be held liable for any loss or damage arising directly or indirectly from the use of this calculator, including any incorrect information generated by this calculator, and/or arising pursuant to your reliance on such information.
Mun. Rates & Taxes: ZAR 600.00
Property description
This distinguished face brick residence, situated in Eersterust, Pretoria, presents a commanding street presence with its unique multi-gabled covered entrance and robust security infrastructure. An ornate black metal remote controlled gate, complemented by palisade fencing, burglar bars, and an ADT alarm system, ensures comprehensive peace of mind. The property features a distinctive red paved driveway, offering ample parking and leading to a four vehicle tandem remote controlled garage, alongside an additional parking bay.
Spanning 135 square metres, the interior comprises three well-appointed bedrooms (main bedroom includes an air-conditioner), two bathromms (one en-suite), providing comfortable accommodation. The spacious living area is complemented by a dedicated dining room, both featuring durable tiled flooring, fostering an inviting atmosphere for both relaxation and formal gatherings. The kitchen serves as a central hub, equipped with abundant warm-toned wooden cabinetry, dark granite countertops, a modern gas stove top integrated into an island and a double oven.
The property extends its living spaces outdoors with a spacious, covered patio area, featuring a translucent domed roof that provides shelter while allowing natural light to permeate. This area, ideal for entertaining, includes a built-in braai and is seamlessly accessible via sliding doors, fostering an effortless indoor-outdoor flow. A well-maintained property with luscious green growing plants and extensive paving, enhance the exterior appeal, creating a private oasis. An additional feature is the LED lights fitted to the front outside wall. Further amenities include a dedicated laundry area and an intercom system, alongside the notable inclusion of a 1x bedroom and 1x bathroom flatlet, offering versatile accommodation options or potential rental income.
Key Features:
* 3 Bedrooms, 2 Bathrooms (1 En-suite)
* 4 Garages, 1 Additional Parking
* Spacious Kitchen with Granite Countertops
* Covered Patio with Built-in Braai
* Robust Security: Alarm System, Burglar Bars, Intercom, Walled Perimeter
* Dedicated Laundry Facilities
* Includes a Versatile Flatlet
Property Details
- 3 Bedrooms
- 2 Bathrooms
- 4 Garages
- 1 Ensuite
- 1 Lounges
- 1 Dining Area
Property Features
- Laundry
- Aircon
- Pets Allowed
- Alarm
- Kitchen
- Built In Braai
- Paving
- Garden
- Intercom
| Bedrooms | 3 |
| Bathrooms | 2 |
| Garages | 4 |
| Floor Area | 135 m2 |
| Erf Size | 325 m2 |
