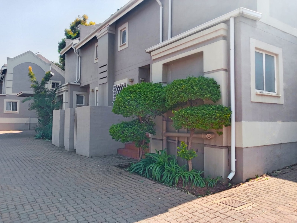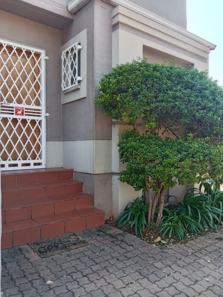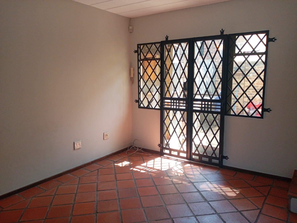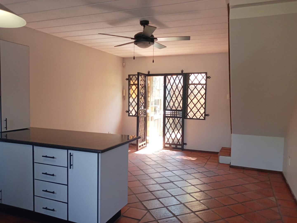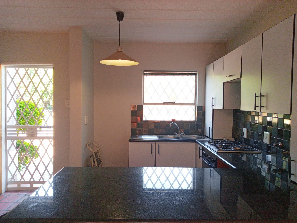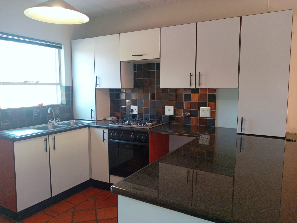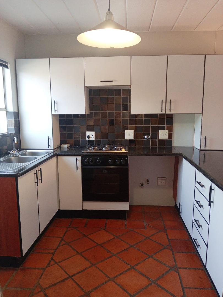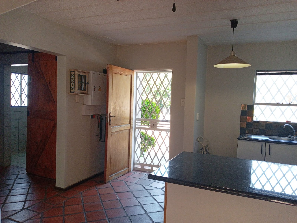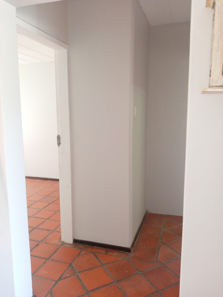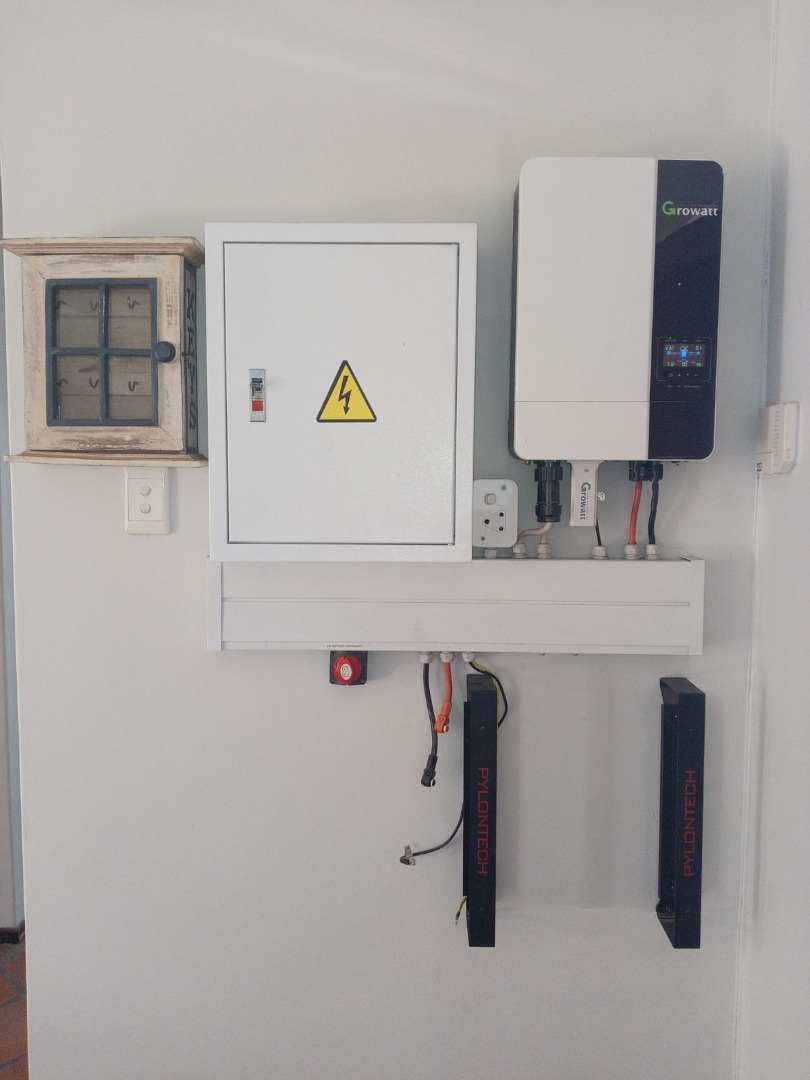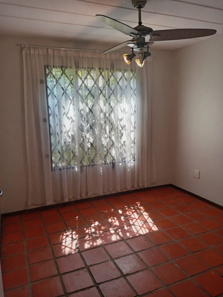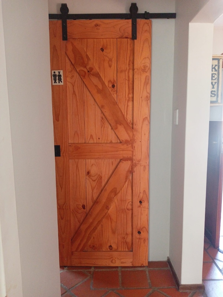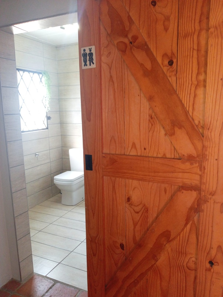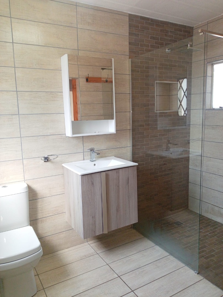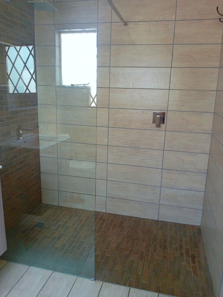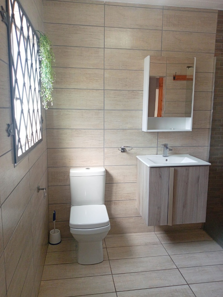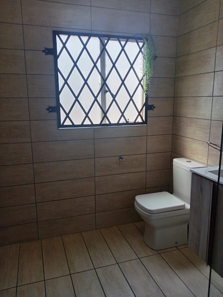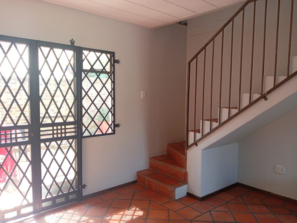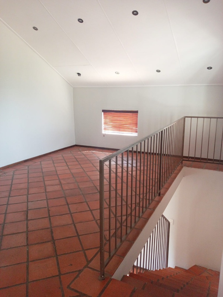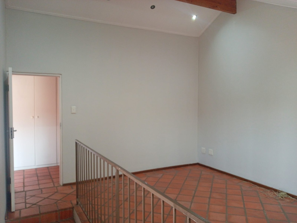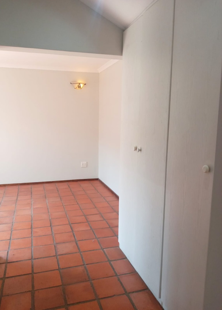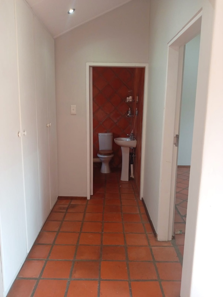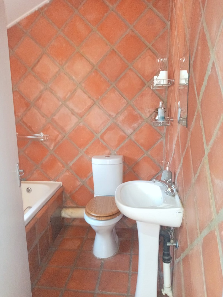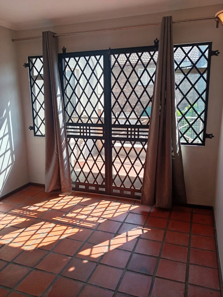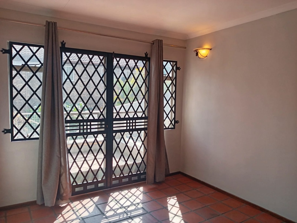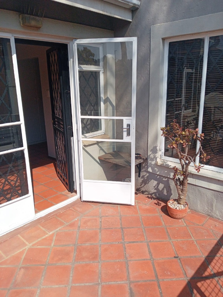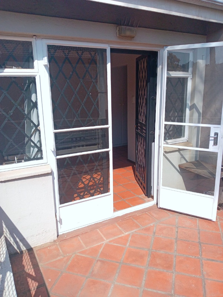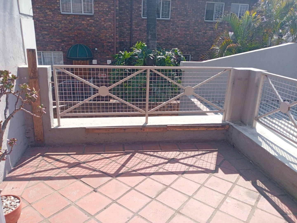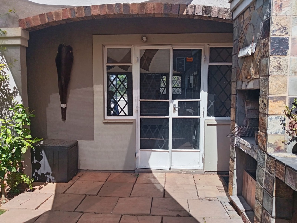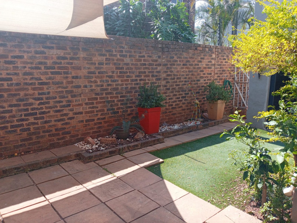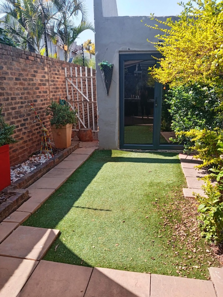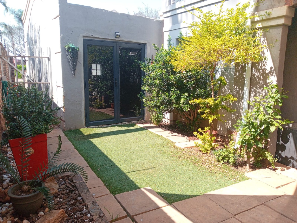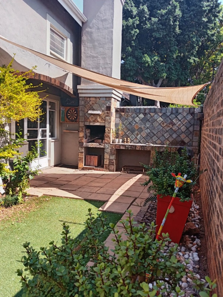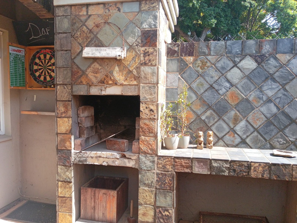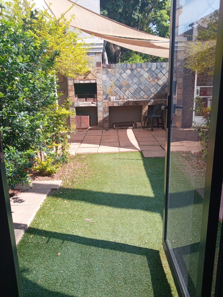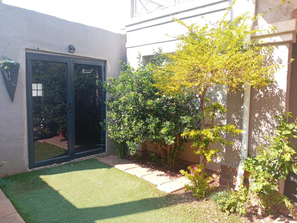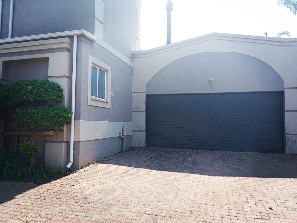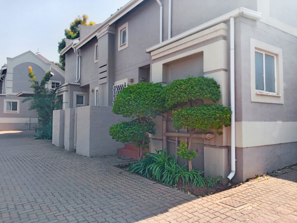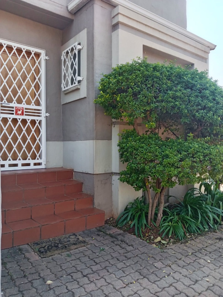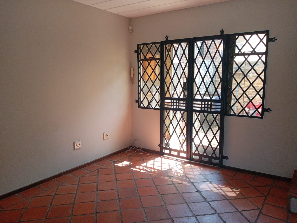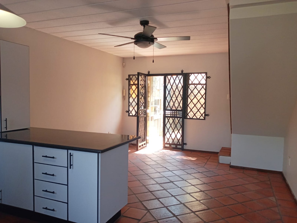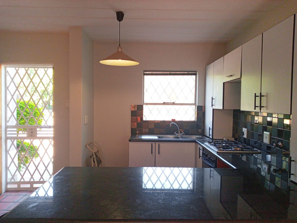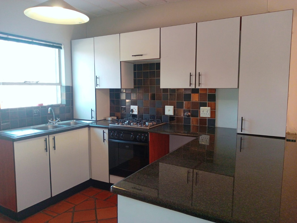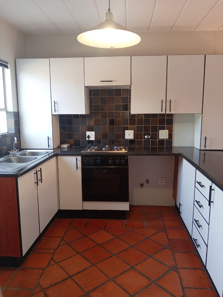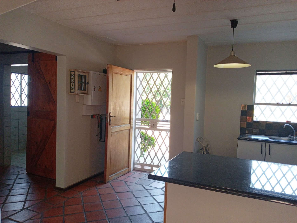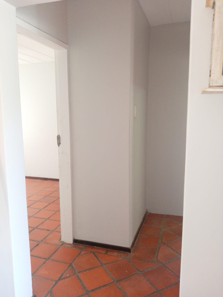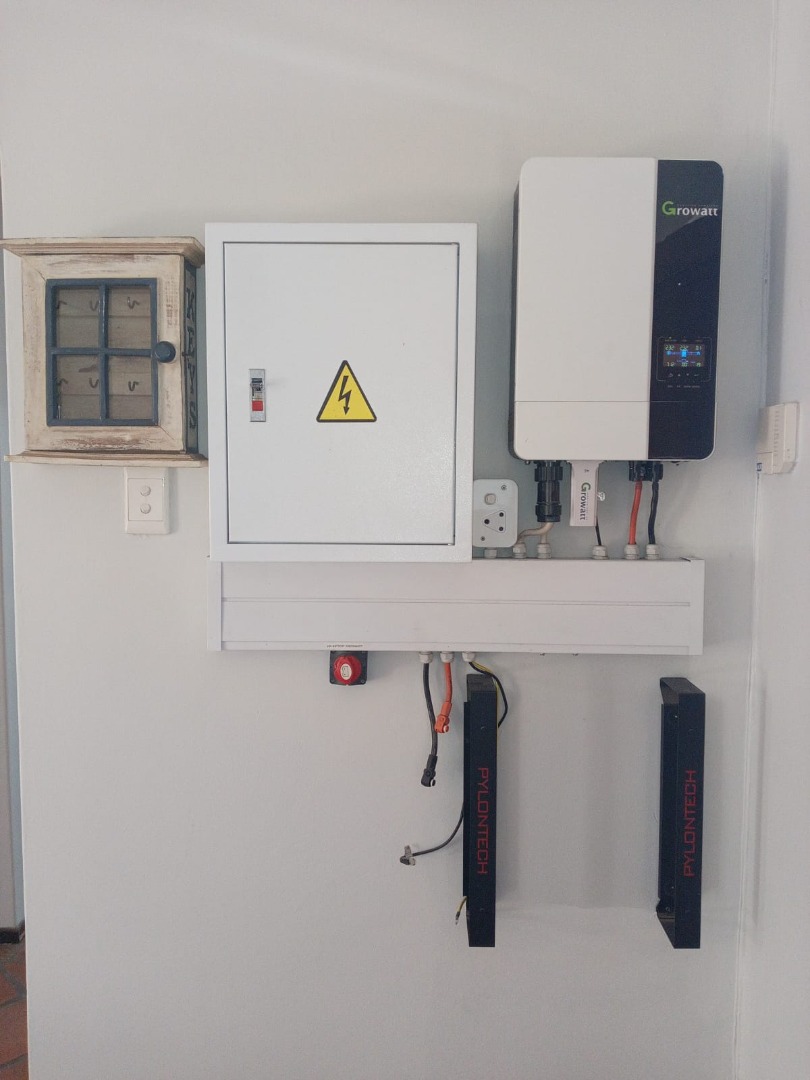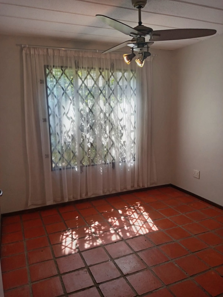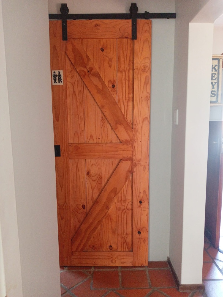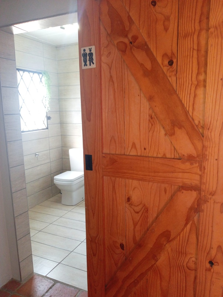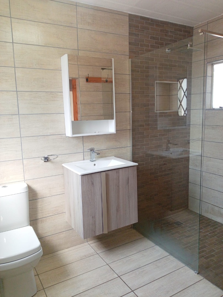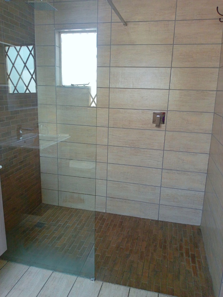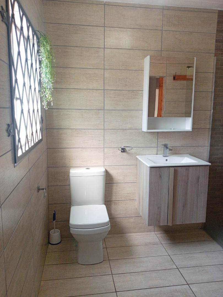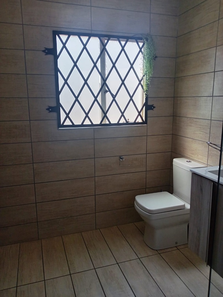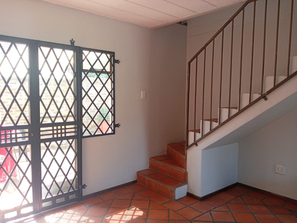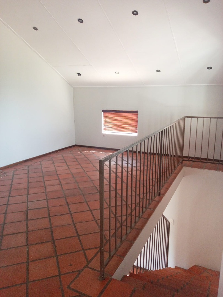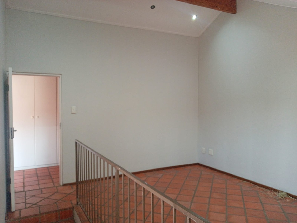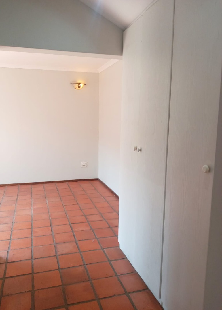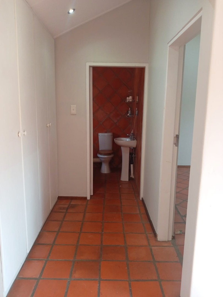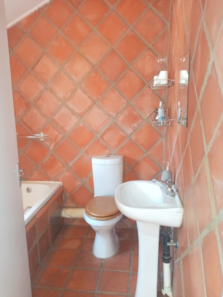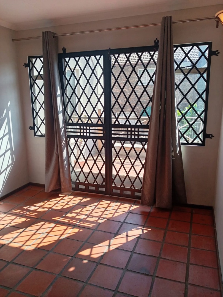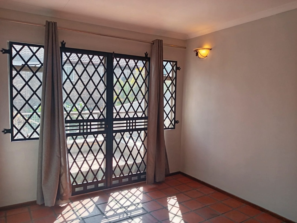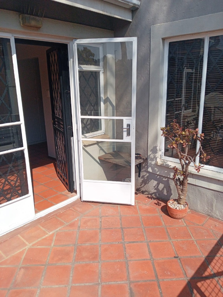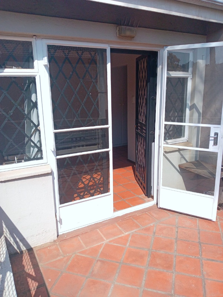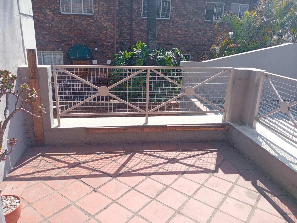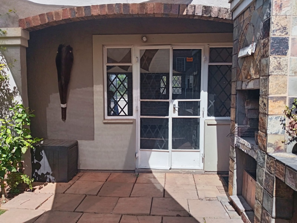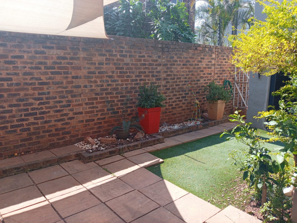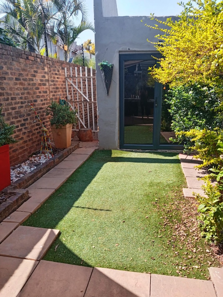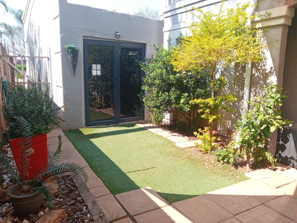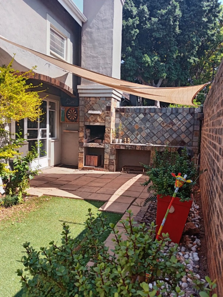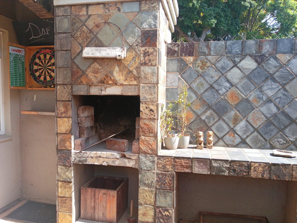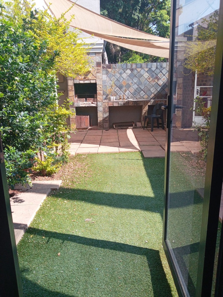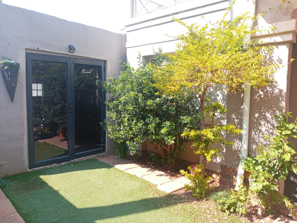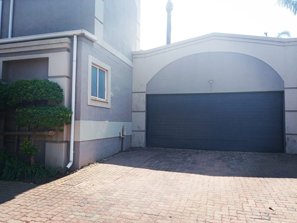- 2
- 2
- 2
- 97 m2
Monthly Costs
Monthly Bond Repayment ZAR .
Calculated over years at % with no deposit. Change Assumptions
Affordability Calculator | Bond Costs Calculator | Bond Repayment Calculator | Apply for a Bond- Bond Calculator
- Affordability Calculator
- Bond Costs Calculator
- Bond Repayment Calculator
- Apply for a Bond
Bond Calculator
Affordability Calculator
Bond Costs Calculator
Bond Repayment Calculator
Contact Us

Disclaimer: The estimates contained on this webpage are provided for general information purposes and should be used as a guide only. While every effort is made to ensure the accuracy of the calculator, RE/MAX of Southern Africa cannot be held liable for any loss or damage arising directly or indirectly from the use of this calculator, including any incorrect information generated by this calculator, and/or arising pursuant to your reliance on such information.
Mun. Rates & Taxes: ZAR 703.00
Monthly Levy: ZAR 3303.60
Property description
This charming property offers a blend of comfort, security, and modern living.
Featuring:
2 Bedrooms with built-in cupboards
2 Bathrooms (one en-suite)
Open-plan kitchen, dining and living area
Loft space used as a lounge area providing a private retreat for relaxation.
Private balcony
Double automated garage
Pre-paid electricity and inverter
Built-in braai and entertainment area
The bedrooms are bright and airy, with natural light filtering through large windows.
The upstairs bedroom opens onto a cozy balcony, offering a private outdoor retreat.
The main bedroom is connected to a bathroom featuring a bath, toilet, and basin.
Downstairs, you’ll find a modern, spacious bathroom with a large walk-in shower, toilet, and basin.
The kitchen is both large and functional, fitted with a gas stove, ample cupboards, and generous counter space. It flows seamlessly into a cozy living area, creating the perfect space for everyday comfort.
A private outdoor area completes this home, ideal for enjoying a relaxing Saturday braai with friends.
Prime Location:
Close to Menlyn Park, The Grove, top schools, hospitals,
CSIR, and with quick access to the N1/N4 and Gautrain.
Contact me to arrange a private viewing
Property Details
- 2 Bedrooms
- 2 Bathrooms
- 2 Garages
- 1 Ensuite
- 1 Lounges
- 1 Dining Area
Property Features
- Balcony
- Access Gate
- Kitchen
- Built In Braai
- Paving
- Garden
- Family TV Room
| Bedrooms | 2 |
| Bathrooms | 2 |
| Garages | 2 |
| Floor Area | 97 m2 |
