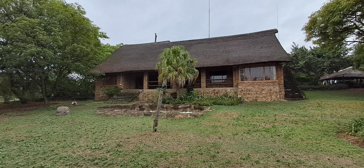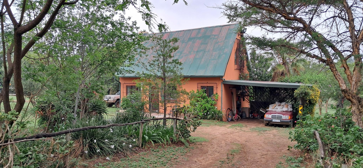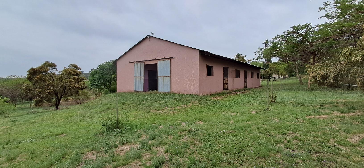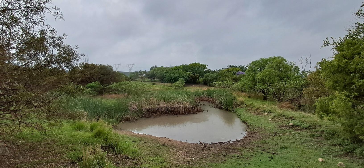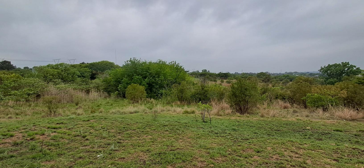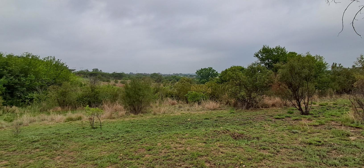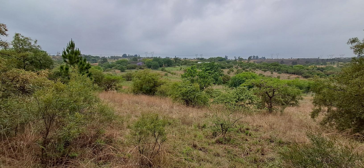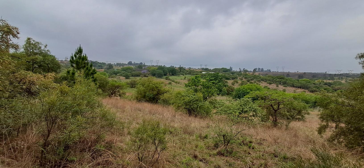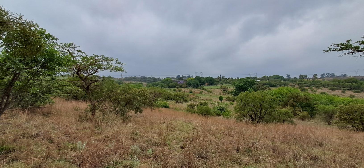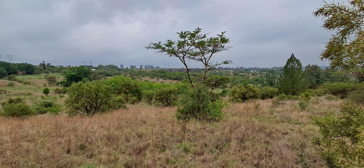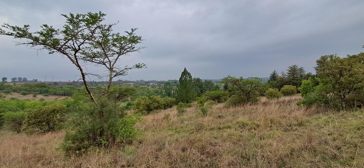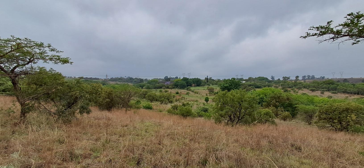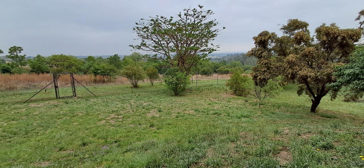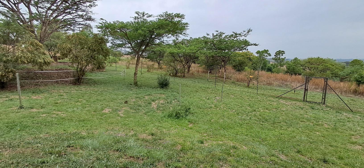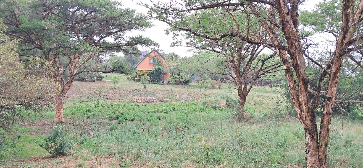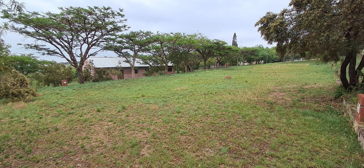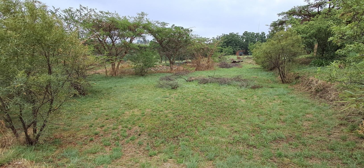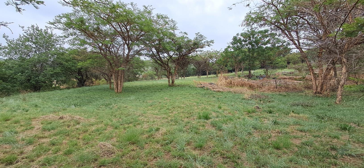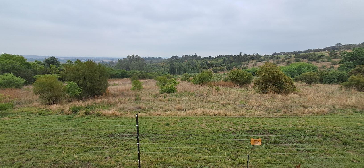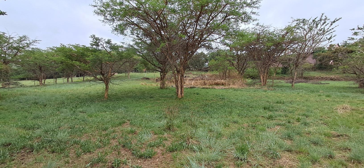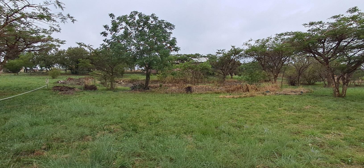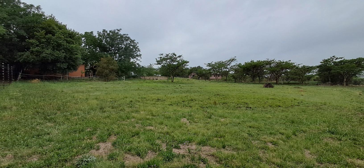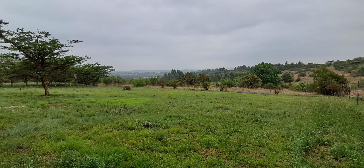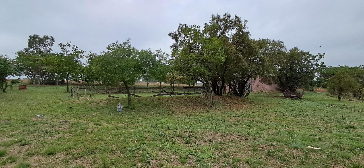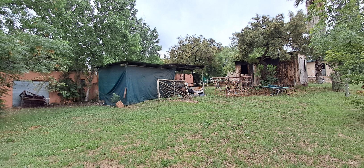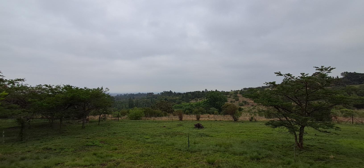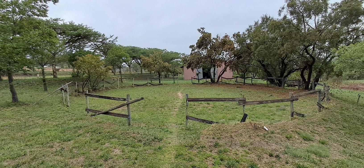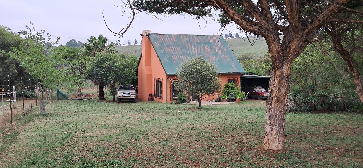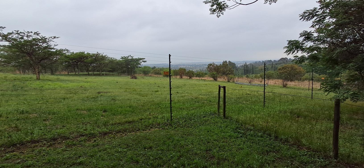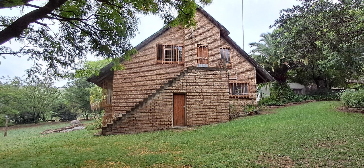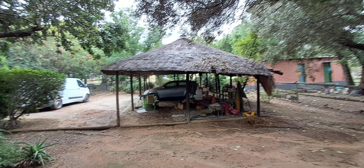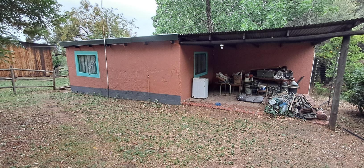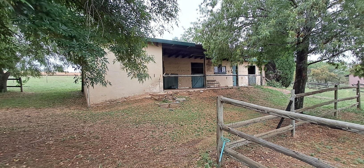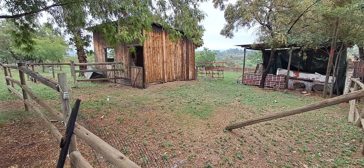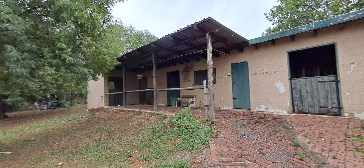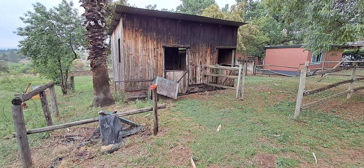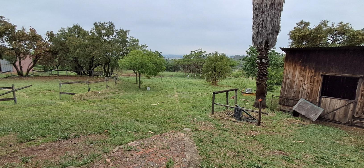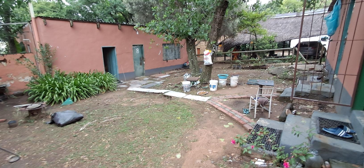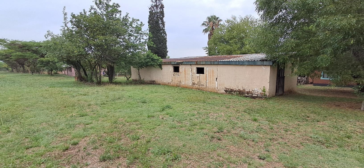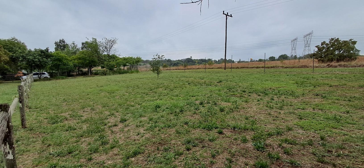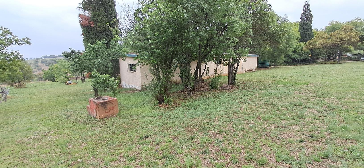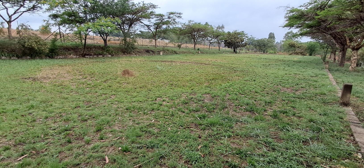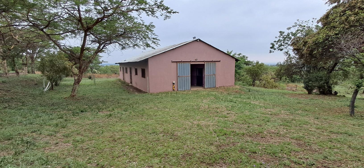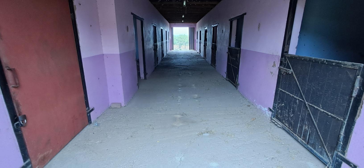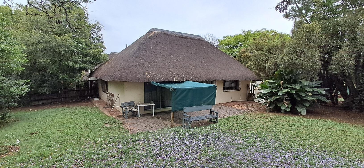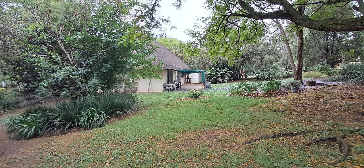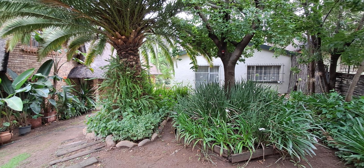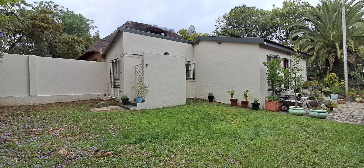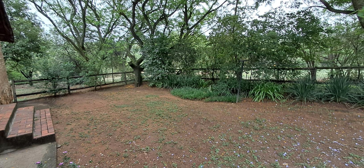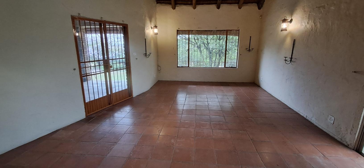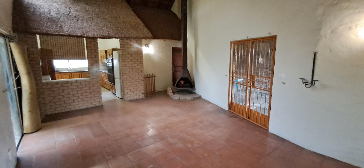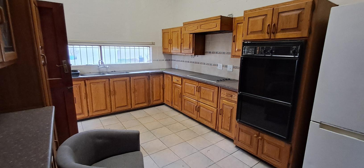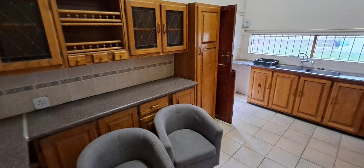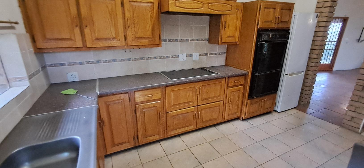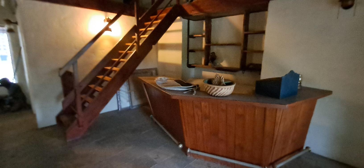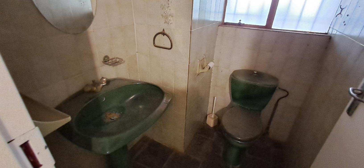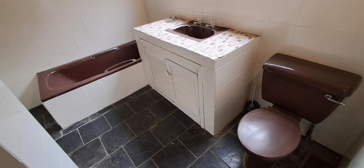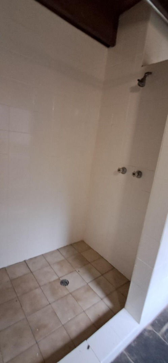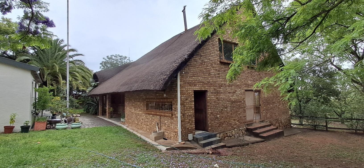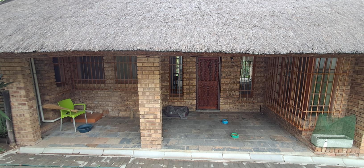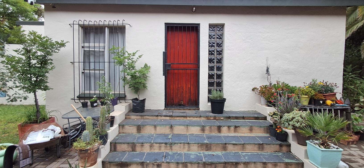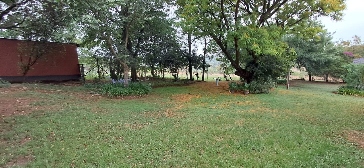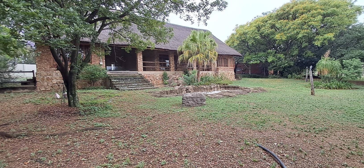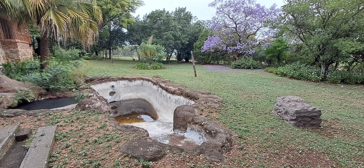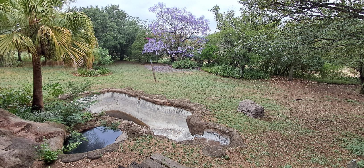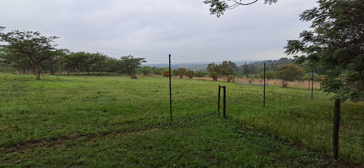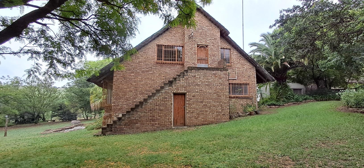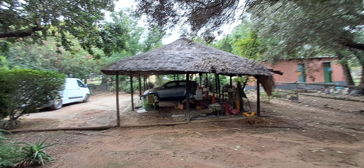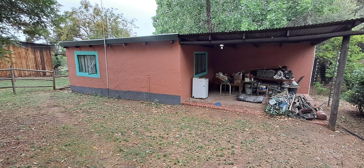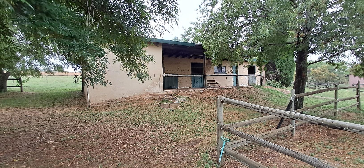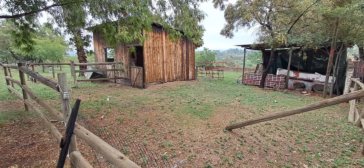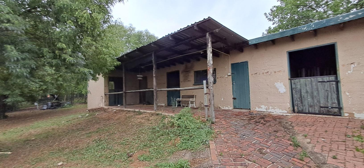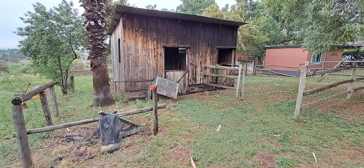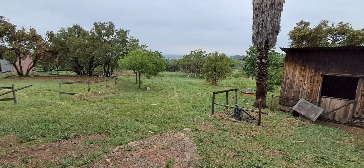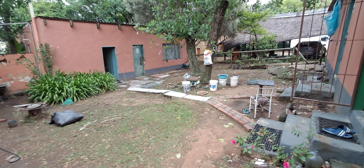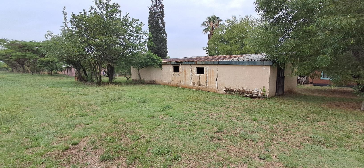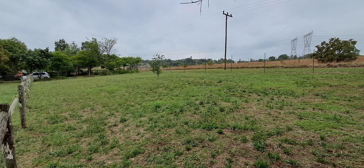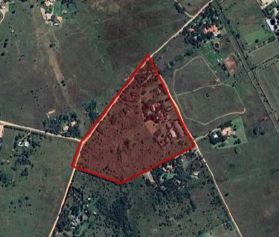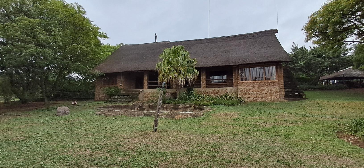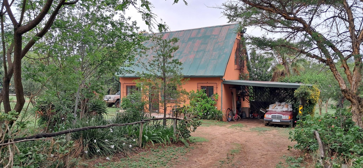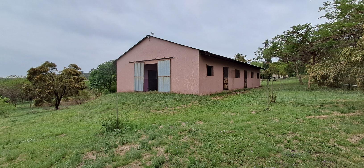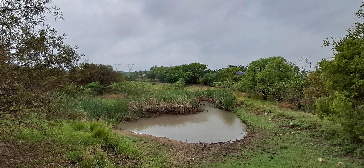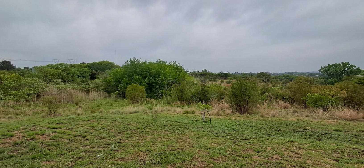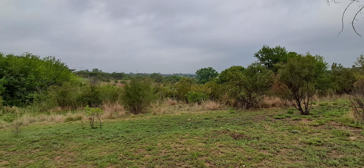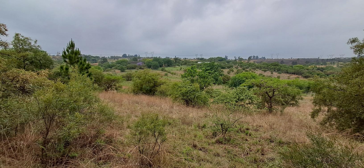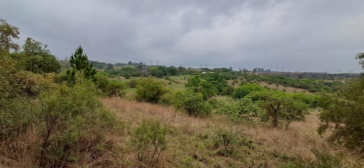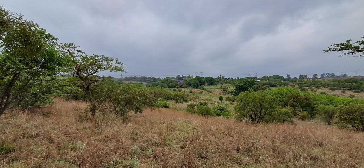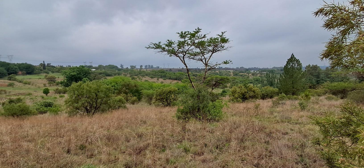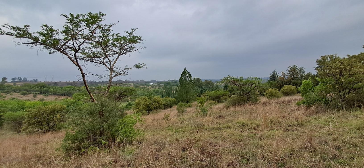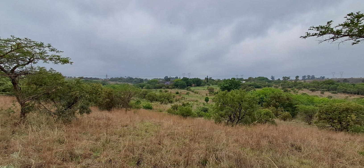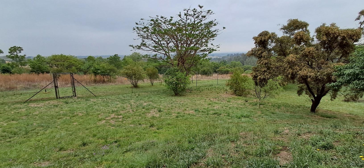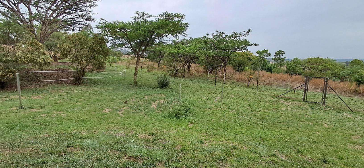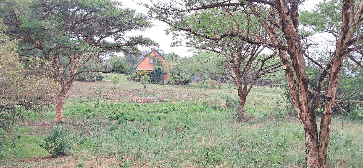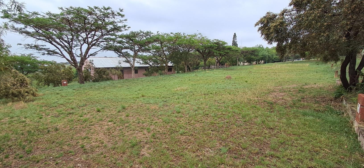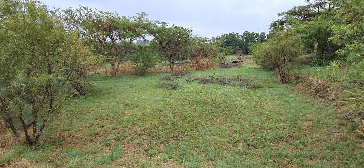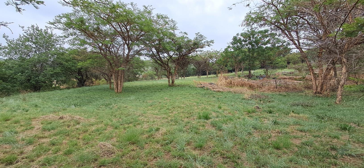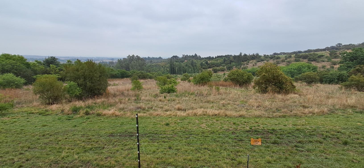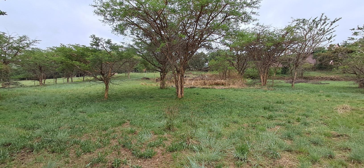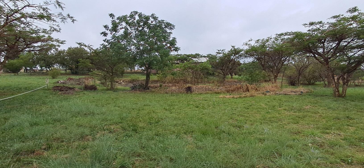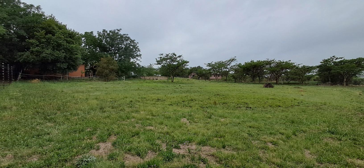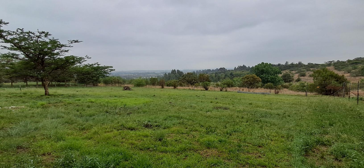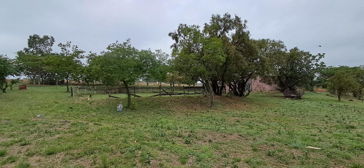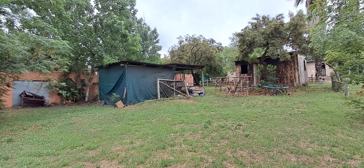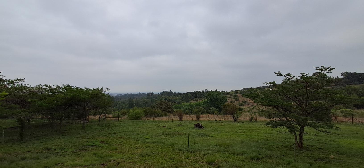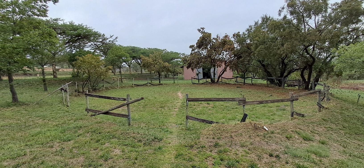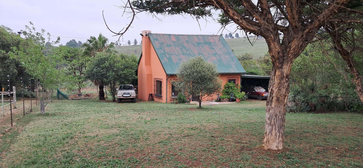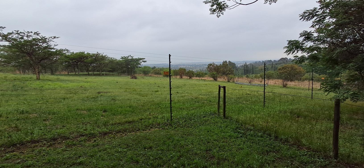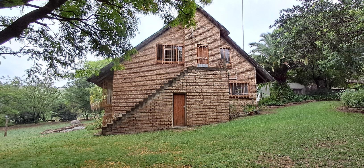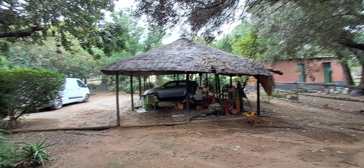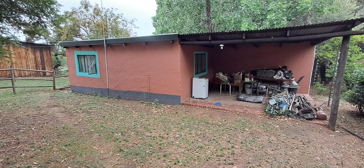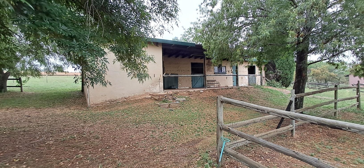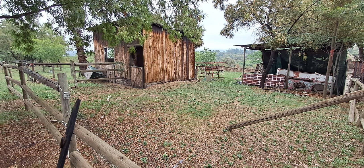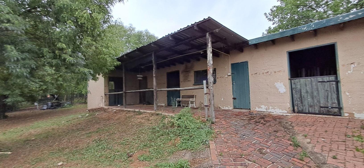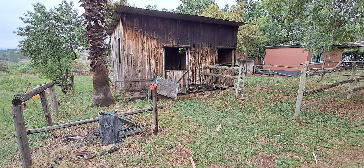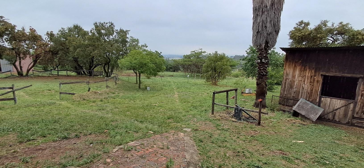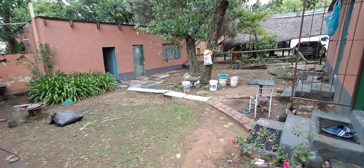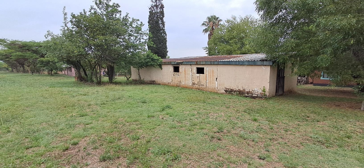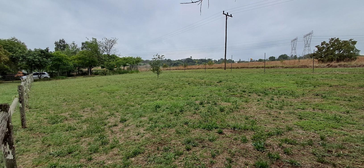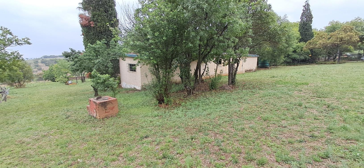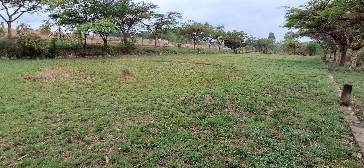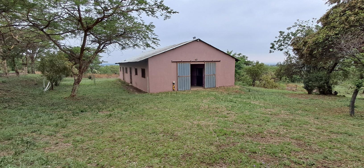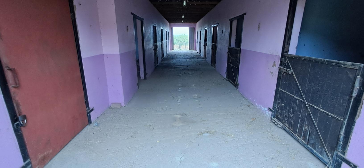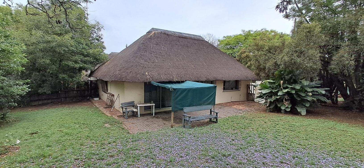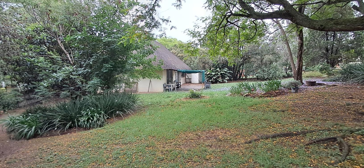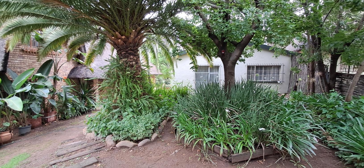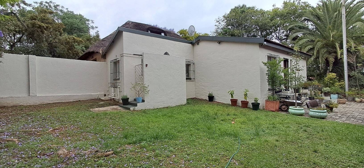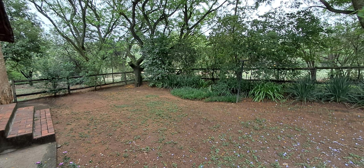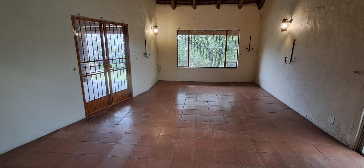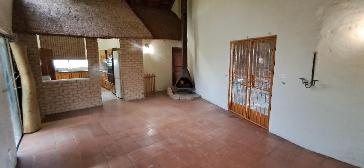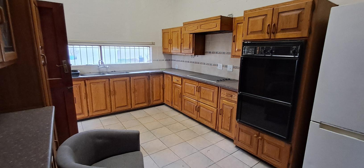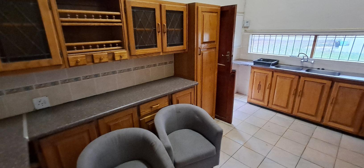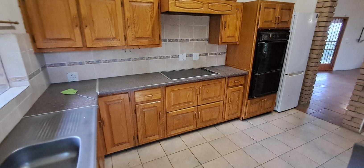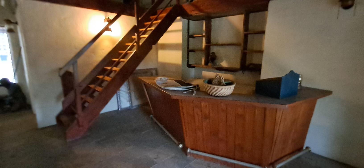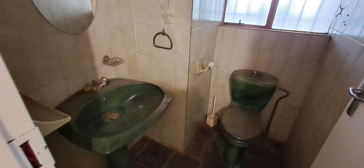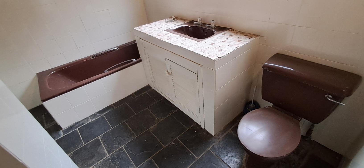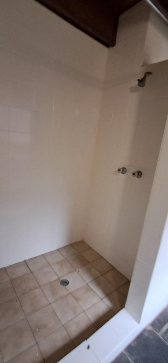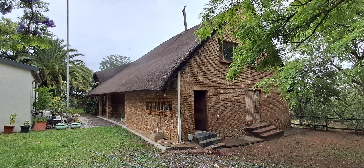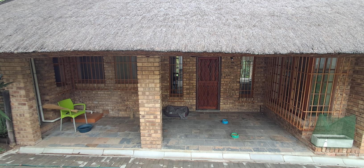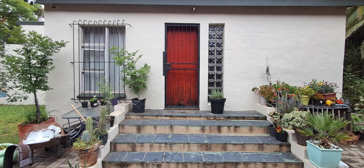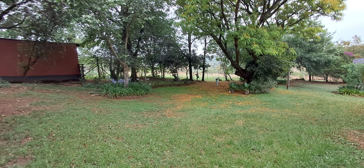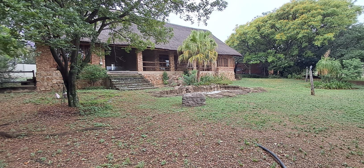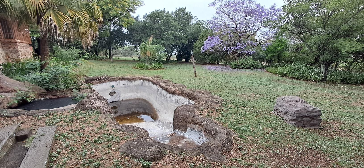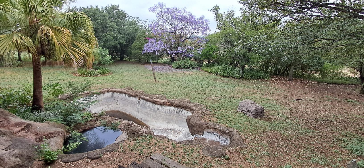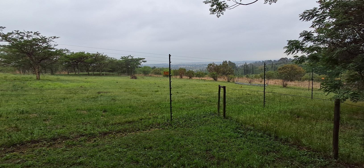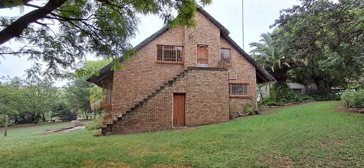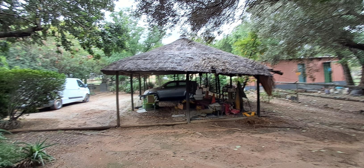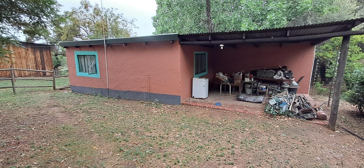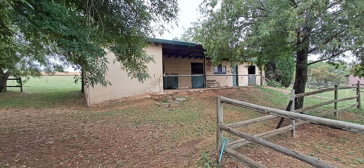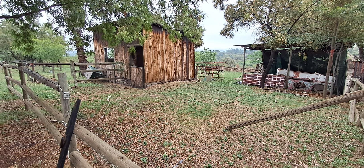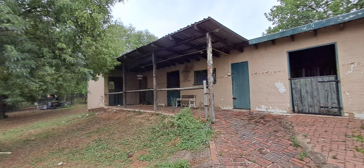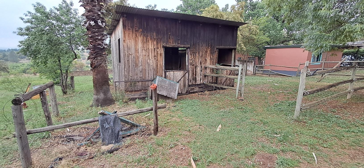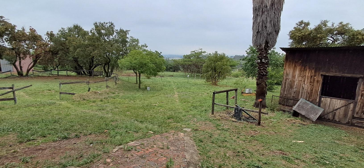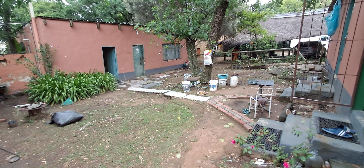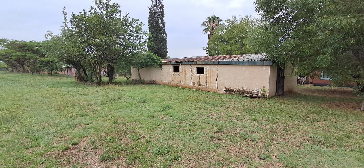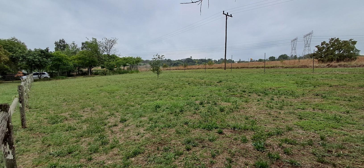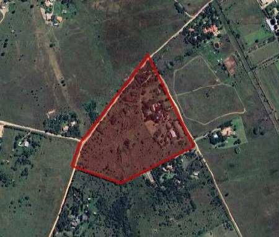- 10
- 7
- 2
- 1 000 m2
- 10 ha
Monthly Costs
Monthly Bond Repayment ZAR .
Calculated over years at % with no deposit. Change Assumptions
Affordability Calculator | Bond Costs Calculator | Bond Repayment Calculator | Apply for a Bond- Bond Calculator
- Affordability Calculator
- Bond Costs Calculator
- Bond Repayment Calculator
- Apply for a Bond
Bond Calculator
Affordability Calculator
Bond Costs Calculator
Bond Repayment Calculator
Contact Us

Disclaimer: The estimates contained on this webpage are provided for general information purposes and should be used as a guide only. While every effort is made to ensure the accuracy of the calculator, RE/MAX of Southern Africa cannot be held liable for any loss or damage arising directly or indirectly from the use of this calculator, including any incorrect information generated by this calculator, and/or arising pursuant to your reliance on such information.
Mun. Rates & Taxes: ZAR 1500.00
Property description
This rich South African bushveld and equestrian property for sale is situated in Doornrandje in Centurion.
Please take note that 15% Vat is still payable on the sale of this property, as the property is registered within a company.
The property is situated in Doornrandje, close to and on the west side of the R511 shortly after the intersection with the M62. It is located on the south west corner of an unnamed minor tar road and a gravel farm road.
The property is rectangular in shape and has a gentle downward slope from the eastern boundary to the seasonal
stream and then a sharper upward slope to the western boundary.
The residential complex is situated in the north east corner of the site and close to the gravel farm road. The main residence which fares west enjoys a vista over the property. The topography and vegetation is suitable for equestrian usage.
The property consists of a residential complex clustered together in the north east corner of the site and comprises a main residence, three cottages, two staff cottages, two stables and various other ancillary structures.
The main residence comprises of a double storey building being face brick under a thatch roof with lightning conductor mast. The dwelling is in a fair to good condition but needs some attention to the fixtures and fittings, are in need of upgrading.
The ground floor comprises a covered entrance porch, entrance foyer, study, double volume lounge, dining room and kitchen. The lounge which has a freestanding fireplace has access to a covered double volume patio which overlooks the swimming pool with water feature and the formal garden.
There is also a double volume family room with built-in bar and has access to the patio, three bedrooms, two bathrooms and a separate toilet.
The main bedroom is en-suite and has a dressing area as well as access to the patio via a covered walkway.
The first floor comprises a bachelor flatlet with a private external staircase entrance as well as an internal wooden staircase via the family room. The staircase has a wrap-around wooden landing overlooking the family room.
Cottage 1 comprises of a single storey dwelling being painted plaster under a flat metal roof. Cottage in good condition.
Cottage 2 comprises of a double storey dwelling being painted plaster under a thatch roof. The cottage is in good condition and located immediately behind Cottage 1.
Cottage 3 comprises of a double storey dwelling being painted plaster under a pitched metal roof. The cottage is in good condition and comprises a lounge with fireplace, dining room, kitchen, one bedroom and a bathroom. There is also a loft room suite, a covered patio at the front of the cottage and at the back door. The cottage is located a short distance north of the main residence.
All the residences have physical and electronic security.
The stables comprises of a main stable building being painted plaster under a high-pitched metal roof. The stables are
internal and there are two metal sliding doors on either side of the building to provide access for the horses. The stable can accommodate at least ten horses.
There is a secondary stable being painted brick under a metal roof. The stable which can accommodate at least five horses has external stables with a covered porch.
The stables are in good condition.
Other ancillary structures are as follows, a thatch carport for five vehicles, two staff cottages as well as staff facilities within the stables, a single garage being brick under a flat metal roof, Open-sided metal shed, A number of paddocks.
The property has three electrical fence enclosures. The first is for Cottage 3 which also has its own vehicle access to the road via an automotive wrought iron gate with intercom. The second enclosure includes the main residence and Cottage 1 and 2. They also have their own vehicle access to the road via an automotive wrought iron gate with intercom. The third enclosure includes the stables and staff accommodation. This has a pedestrian gate to the main residence.
There is a formal garden which encompasses the residential complex but the remainder of the site is largely unimproved. Each residence has a brick paved area at the front entrance and all internal roads are informal.
There is no municipal services and electricity is supplied by Eskom. Water is supplied from two boreholes with one water storage tank.
Doornrandje is situated close to all amenities and major routes.
Please call me now to book your private viewing of this rich property for sale.
Property Details
- 10 Bedrooms
- 7 Bathrooms
- 2 Garages
- 3 Ensuite
- 3 Lounges
- 3 Dining Area
Property Features
- Study
- Balcony
- Patio
- Pool
- Staff Quarters
- Laundry
- Storage
- Pets Allowed
- Fence
- Access Gate
- Scenic View
- Kitchen
- Lapa
- Built In Braai
- Fire Place
- Pantry
- Guest Toilet
- Entrance Hall
- Garden
- Family TV Room
- Horse Arenas
- Stables
| Bedrooms | 10 |
| Bathrooms | 7 |
| Garages | 2 |
| Floor Area | 1 000 m2 |
| Erf Size | 10 ha |
